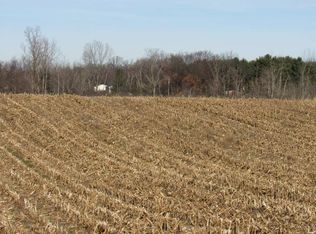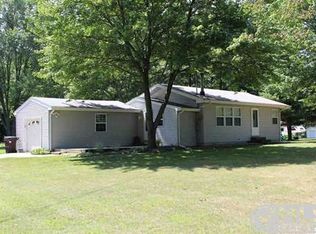Sold
$245,000
3201 Rives Junction Rd, Jackson, MI 49201
5beds
1,864sqft
Single Family Residence
Built in 1940
34.56 Acres Lot
$249,400 Zestimate®
$131/sqft
$1,873 Estimated rent
Home value
$249,400
$212,000 - $294,000
$1,873/mo
Zestimate® history
Loading...
Owner options
Explore your selling options
What's special
Prime Location with Endless Potential! Discover the perfect blend of privacy & convenience with this 34.5-acre property, featuring extensive road frontage & just minutes from the highways & town in the Northwest School District. Nestled in Blackman Twp, this unique property offers incredible potential! Single family home, was also formerly a duplex, could be restored as it showcases beautiful original wood floors. With some TLC, this could be your dream home or investment opportunity. Additional features include detached 2-car garage with lean-to & loft storage, plus an old chicken coop in
backyard. Newer septic tank & furnace, roof is less than 10 years old. Enjoy ultimate seclusion at the end of a dead-end road, making this a rare find for those seeking space, privacy, convenience and opportunity. Don't miss out on this one-of-a-kind property schedule your showing today!
Zillow last checked: 8 hours ago
Listing updated: June 09, 2025 at 07:10am
Listed by:
Valerie Stover 517-262-3237,
Val Stover Real Estate Team
Bought with:
Tracey Hernly & Co.
Sun Light Properties
Source: MichRIC,MLS#: 25012617
Facts & features
Interior
Bedrooms & bathrooms
- Bedrooms: 5
- Bathrooms: 1
- Full bathrooms: 1
- Main level bedrooms: 2
Primary bedroom
- Level: Main
- Area: 210
- Dimensions: 15.00 x 14.00
Bedroom 2
- Level: Main
- Area: 135
- Dimensions: 15.00 x 9.00
Bedroom 3
- Level: Upper
- Area: 77
- Dimensions: 11.00 x 7.00
Bedroom 4
- Level: Upper
- Area: 255
- Dimensions: 17.00 x 15.00
Bedroom 5
- Level: Upper
- Area: 182
- Dimensions: 14.00 x 13.00
Kitchen
- Level: Main
- Area: 154
- Dimensions: 14.00 x 11.00
Kitchen
- Level: Upper
- Area: 117
- Dimensions: 13.00 x 9.00
Living room
- Level: Main
- Area: 270
- Dimensions: 18.00 x 15.00
Heating
- Forced Air
Appliances
- Laundry: In Basement
Features
- Eat-in Kitchen
- Flooring: Wood
- Basement: Michigan Basement
- Has fireplace: No
Interior area
- Total structure area: 1,864
- Total interior livable area: 1,864 sqft
- Finished area below ground: 0
Property
Parking
- Total spaces: 2
- Parking features: Detached
- Garage spaces: 2
Features
- Stories: 2
Lot
- Size: 34.56 Acres
- Dimensions: 475 x 160 x 586 x 198 x 200
- Features: Corner Lot, Recreational, Wooded
Details
- Parcel number: 000082010100503
- Zoning description: Residential
Construction
Type & style
- Home type: SingleFamily
- Architectural style: Farmhouse
- Property subtype: Single Family Residence
Materials
- Stone, Vinyl Siding
Condition
- New construction: No
- Year built: 1940
Utilities & green energy
- Sewer: Septic Tank
- Water: Well
Community & neighborhood
Location
- Region: Jackson
Other
Other facts
- Listing terms: Cash,Conventional
- Road surface type: Paved
Price history
| Date | Event | Price |
|---|---|---|
| 6/6/2025 | Sold | $245,000-10.9%$131/sqft |
Source: | ||
| 4/20/2025 | Contingent | $275,000$148/sqft |
Source: | ||
| 3/31/2025 | Listed for sale | $275,000+83.5%$148/sqft |
Source: | ||
| 6/27/2012 | Listing removed | $149,900$80/sqft |
Source: Gallatin Realty Co. #3108556 Report a problem | ||
| 11/24/2011 | Listed for sale | $149,900$80/sqft |
Source: Gallatin Realty Co. #3108556 Report a problem | ||
Public tax history
| Year | Property taxes | Tax assessment |
|---|---|---|
| 2025 | -- | $139,100 +5.1% |
| 2024 | -- | $132,400 +14% |
| 2021 | $2,782 +12% | $116,100 +0.5% |
Find assessor info on the county website
Neighborhood: 49201
Nearby schools
GreatSchools rating
- NANorthwest Early Elementary SchoolGrades: K-2Distance: 2.5 mi
- 4/10R.W. Kidder Middle SchoolGrades: 6-8Distance: 2.8 mi
- 6/10Northwest High SchoolGrades: 9-12Distance: 2.9 mi
Get pre-qualified for a loan
At Zillow Home Loans, we can pre-qualify you in as little as 5 minutes with no impact to your credit score.An equal housing lender. NMLS #10287.

