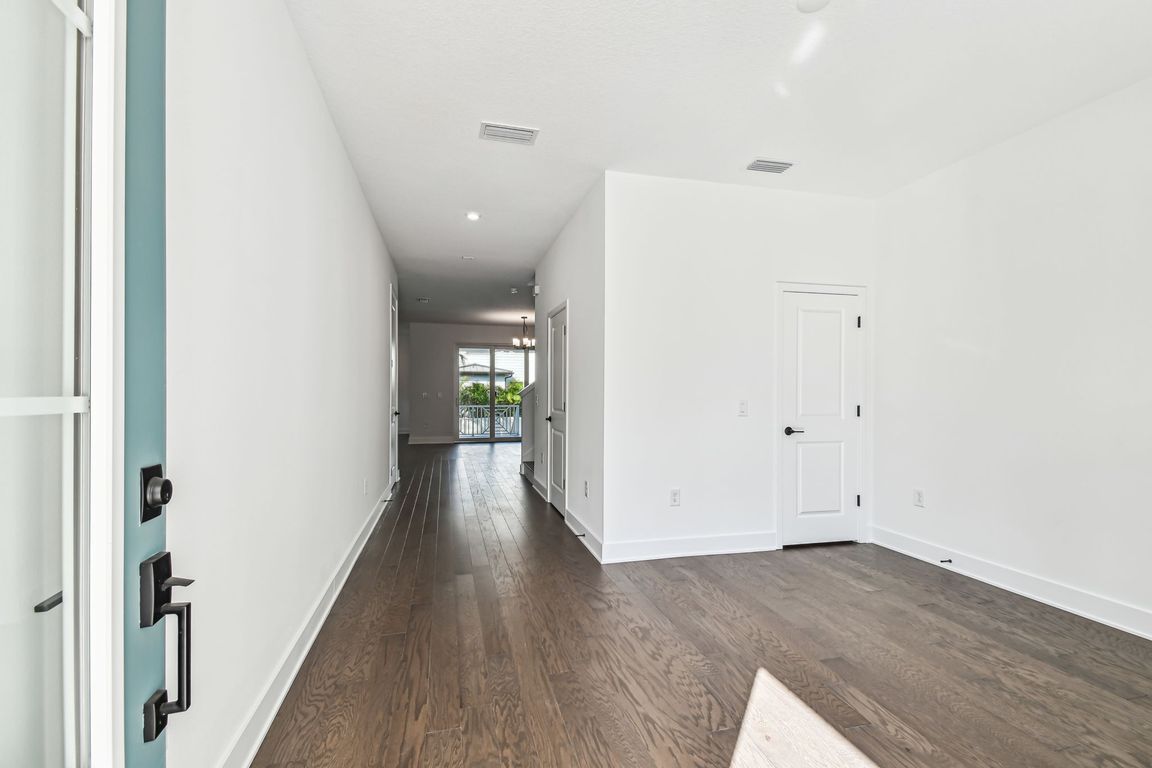
PendingPrice cut: $41K (6/2)
$1,199,000
4beds
3,004sqft
3201 S Manhattan Ave, Tampa, FL 33629
4beds
3,004sqft
Single family residence
Built in 2024
6,000 sqft
2 Attached garage spaces
$399 price/sqft
What's special
Covered lanaiPrivate backyardUpgraded gourmet kitchenQuartz countertopsSpacious bonus roomLuxurious master suiteCustom cabinetry
One or more photo(s) has been virtually staged. -- Experience urban living at its finest with this stunning 3004 sq ft. newly built home, perfectly situated in Tampa's highly sought after Sunset Park neighborhood. This contemporary 4 bedroom + bonus room and 3.5 bathroom residence is designed for both comfort and ...
- 185 days
- on Zillow |
- 131 |
- 5 |
Likely to sell faster than
Source: Stellar MLS,MLS#: TB8351762 Originating MLS: Sarasota - Manatee
Originating MLS: Sarasota - Manatee
Travel times
Kitchen
Family Room
Primary Bedroom
Zillow last checked: 7 hours ago
Listing updated: July 13, 2025 at 11:29am
Listing Provided by:
Suzanne Marques 813-505-2929,
LONDON FOSTER REALTY 305-514-0100
Source: Stellar MLS,MLS#: TB8351762 Originating MLS: Sarasota - Manatee
Originating MLS: Sarasota - Manatee

Facts & features
Interior
Bedrooms & bathrooms
- Bedrooms: 4
- Bathrooms: 4
- Full bathrooms: 3
- 1/2 bathrooms: 1
Primary bedroom
- Features: Walk-In Closet(s)
- Level: Second
- Area: 240.8 Square Feet
- Dimensions: 14x17.2
Bedroom 2
- Features: Built-in Closet
- Level: Second
- Area: 121 Square Feet
- Dimensions: 11x11
Bedroom 3
- Features: Built-in Closet
- Level: Second
- Area: 138.6 Square Feet
- Dimensions: 11x12.6
Bedroom 4
- Features: Walk-In Closet(s)
- Level: Second
- Area: 182 Square Feet
- Dimensions: 13x14
Balcony porch lanai
- Level: Second
- Area: 126.4 Square Feet
- Dimensions: 15.8x8
Balcony porch lanai
- Level: First
- Area: 140 Square Feet
- Dimensions: 14x10
Den
- Features: Walk-In Closet(s)
- Level: First
- Area: 164.16 Square Feet
- Dimensions: 14.4x11.4
Dining room
- Level: First
- Area: 155.44 Square Feet
- Dimensions: 13.4x11.6
Great room
- Level: First
- Area: 285.12 Square Feet
- Dimensions: 19.8x14.4
Kitchen
- Level: First
Laundry
- Level: Second
- Area: 74.8 Square Feet
- Dimensions: 6.8x11
Loft
- Level: Second
- Area: 174.64 Square Feet
- Dimensions: 14.8x11.8
Heating
- Electric
Cooling
- Central Air
Appliances
- Included: Oven, Cooktop, Dishwasher, Disposal, Electric Water Heater, Microwave, Range Hood, Refrigerator
- Laundry: Electric Dryer Hookup, Laundry Room
Features
- Open Floorplan, PrimaryBedroom Upstairs, Tray Ceiling(s), Walk-In Closet(s)
- Flooring: Ceramic Tile, Engineered Hardwood
- Doors: Sliding Doors
- Windows: Storm Window(s)
- Has fireplace: No
Interior area
- Total structure area: 3,380
- Total interior livable area: 3,004 sqft
Video & virtual tour
Property
Parking
- Total spaces: 2
- Parking features: Garage - Attached
- Attached garage spaces: 2
Features
- Levels: Two
- Stories: 2
- Patio & porch: Covered, Front Porch, Patio
- Exterior features: Balcony, Irrigation System, Private Mailbox, Rain Gutters, Sidewalk, Sprinkler Metered
Lot
- Size: 6,000 Square Feet
- Features: Corner Lot, Flood Insurance Required, FloodZone
Details
- Parcel number: A3329183TR00003300001.0
- Zoning: RS-75
- Special conditions: None
Construction
Type & style
- Home type: SingleFamily
- Architectural style: Contemporary
- Property subtype: Single Family Residence
Materials
- Block, Wood Frame
- Foundation: Block, Slab
- Roof: Shingle
Condition
- Completed
- New construction: Yes
- Year built: 2024
Details
- Warranty included: Yes
Utilities & green energy
- Sewer: Public Sewer
- Water: Public
- Utilities for property: Cable Available, Electricity Available, Sewer Connected, Sprinkler Meter, Street Lights, Underground Utilities, Water Available
Community & HOA
Community
- Subdivision: MARYLAND MANOR REV
HOA
- Has HOA: No
- Pet fee: $0 monthly
Location
- Region: Tampa
Financial & listing details
- Price per square foot: $399/sqft
- Tax assessed value: $225,879
- Annual tax amount: $5,894
- Date on market: 2/20/2025
- Ownership: Fee Simple
- Total actual rent: 0
- Electric utility on property: Yes
- Road surface type: Asphalt