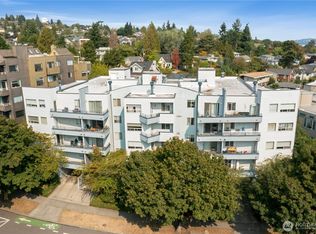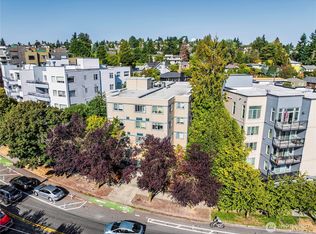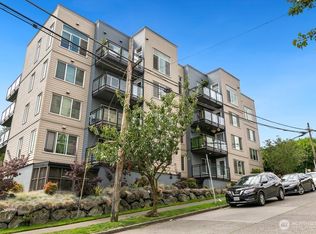Sold
Listed by:
Michael Pearsall,
Keller Williams Seattle Metro,
Lindsey Pearsall,
Keller Williams Seattle Metro
Bought with: Real Broker LLC
$1,140,000
3201 SW Genesee St, Seattle, WA 98126
4beds
2,346sqft
Single Family Residence
Built in 1918
4,800.31 Square Feet Lot
$1,136,300 Zestimate®
$486/sqft
$4,597 Estimated rent
Home value
$1,136,300
$1.05M - $1.23M
$4,597/mo
Zestimate® history
Loading...
Owner options
Explore your selling options
What's special
Step into West Seattle charm with this historic Craftsman, once home to the Bartell family. Enjoy year-round views of downtown, Elliot Bay, and the Cascades from large wood-framed windows. Three bedrooms upstairs, a finished basement with bedroom and ¾ bath, spacious kitchen, and a bright, open layout make this home as functional as it is inviting. Entertain indoors and out -- enjoy the private, grassy backyard or relax on the covered deck. Garage and driveway offer ample parking. Just blocks from Trader Joe’s, Whole Foods, and the Junction’s shops. Easy access to the West Seattle Bridge and rapid bus lines makes commuting a breeze. Don’t miss a rare opportunity to own a lovingly maintained piece of local history in a prime location!
Zillow last checked: 8 hours ago
Listing updated: August 29, 2025 at 09:38am
Listed by:
Michael Pearsall,
Keller Williams Seattle Metro,
Lindsey Pearsall,
Keller Williams Seattle Metro
Bought with:
Nicole Dankworth, 136860
Real Broker LLC
Source: NWMLS,MLS#: 2382112
Facts & features
Interior
Bedrooms & bathrooms
- Bedrooms: 4
- Bathrooms: 3
- Full bathrooms: 1
- 3/4 bathrooms: 1
- 1/2 bathrooms: 1
- Main level bathrooms: 1
Bedroom
- Level: Lower
Bathroom three quarter
- Level: Lower
Other
- Level: Main
Rec room
- Level: Lower
Utility room
- Level: Lower
Heating
- Fireplace, Forced Air, Electric, Natural Gas
Cooling
- None
Appliances
- Included: Dishwasher(s), Disposal, Double Oven, Refrigerator(s), Stove(s)/Range(s), Washer(s), Garbage Disposal
Features
- Ceiling Fan(s), Dining Room
- Flooring: Ceramic Tile, Concrete, Softwood, Carpet
- Doors: French Doors
- Windows: Double Pane/Storm Window, Skylight(s)
- Basement: Finished
- Number of fireplaces: 1
- Fireplace features: Wood Burning, Main Level: 1, Fireplace
Interior area
- Total structure area: 2,346
- Total interior livable area: 2,346 sqft
Property
Parking
- Total spaces: 1
- Parking features: Driveway, Attached Garage, Off Street
- Attached garage spaces: 1
Features
- Levels: One and One Half
- Stories: 1
- Entry location: Main
- Patio & porch: Ceiling Fan(s), Double Pane/Storm Window, Dining Room, Fireplace, French Doors, Skylight(s), Walk-In Closet(s)
- Has view: Yes
- View description: City, Mountain(s), Sound, Territorial
- Has water view: Yes
- Water view: Sound
Lot
- Size: 4,800 sqft
- Features: Curbs, Paved, Sidewalk, Cable TV, Dock, Fenced-Fully, Gas Available, High Speed Internet, Patio
Details
- Parcel number: 9297301755
- Special conditions: Standard
Construction
Type & style
- Home type: SingleFamily
- Property subtype: Single Family Residence
Materials
- Wood Siding, Wood Products
- Foundation: Poured Concrete, Slab
- Roof: Composition
Condition
- Year built: 1918
Utilities & green energy
- Sewer: Sewer Connected
- Water: Public
Community & neighborhood
Location
- Region: Seattle
- Subdivision: Fairmount
Other
Other facts
- Listing terms: Cash Out,Conventional
- Cumulative days on market: 56 days
Price history
| Date | Event | Price |
|---|---|---|
| 8/28/2025 | Sold | $1,140,000-4.9%$486/sqft |
Source: | ||
| 7/23/2025 | Pending sale | $1,199,000$511/sqft |
Source: | ||
| 6/20/2025 | Price change | $1,199,000-4.1%$511/sqft |
Source: | ||
| 5/28/2025 | Listed for sale | $1,250,000+37.5%$533/sqft |
Source: | ||
| 2/28/2018 | Sold | $909,000+21.4%$387/sqft |
Source: | ||
Public tax history
| Year | Property taxes | Tax assessment |
|---|---|---|
| 2024 | $9,519 +12.1% | $960,000 +9.3% |
| 2023 | $8,492 +6.2% | $878,000 -4.8% |
| 2022 | $7,998 +10.1% | $922,000 +20.1% |
Find assessor info on the county website
Neighborhood: Fairmount Park
Nearby schools
GreatSchools rating
- 6/10Pathfinder K-8Grades: K-8Distance: 0.8 mi
- 7/10West Seattle High SchoolGrades: 9-12Distance: 1 mi
- 9/10Madison Middle SchoolGrades: 6-8Distance: 1 mi

Get pre-qualified for a loan
At Zillow Home Loans, we can pre-qualify you in as little as 5 minutes with no impact to your credit score.An equal housing lender. NMLS #10287.
Sell for more on Zillow
Get a free Zillow Showcase℠ listing and you could sell for .
$1,136,300
2% more+ $22,726
With Zillow Showcase(estimated)
$1,159,026


