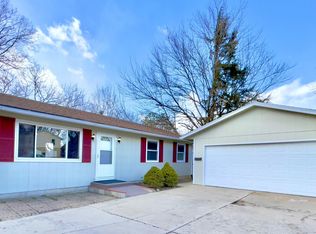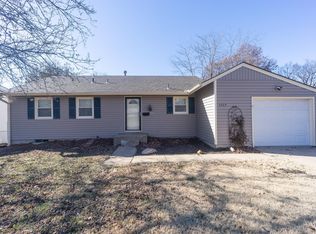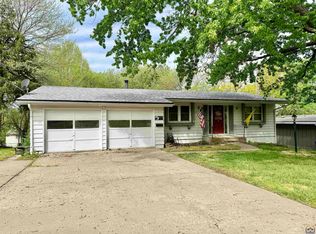Sold on 04/18/23
Price Unknown
3201 SW Stone Ave, Topeka, KS 66614
4beds
2,660sqft
Single Family Residence, Residential
Built in 1977
9,656 Acres Lot
$257,600 Zestimate®
$--/sqft
$1,947 Estimated rent
Home value
$257,600
$245,000 - $270,000
$1,947/mo
Zestimate® history
Loading...
Owner options
Explore your selling options
What's special
BACK ON MARKET!!! NO FAULT OF SELLER!!! If you're looking for a completely renovated home with lots of character and attention to detail, this is your place. Featuring four bedrooms and three baths, this home flows seamlessly top to bottom, with a large dining and kitchen area on the main floor, large main bedroom, good sized guest bedrooms, this home boasts plenty of space throughout, including a finished basement with its own kitchen/living space, walkout area, man cave area, and much more. Brand new roof, brand new sewer line, etc. To appreciate this meticulously maintained house, you have to see it in person, schedule a showing today!
Zillow last checked: 8 hours ago
Listing updated: April 21, 2023 at 10:36am
Listed by:
Luke Bigler 785-213-6348,
Prestige Real Estate
Bought with:
Carol Ronnebaum, SP00050709
Coldwell Banker American Home
Source: Sunflower AOR,MLS#: 227141
Facts & features
Interior
Bedrooms & bathrooms
- Bedrooms: 4
- Bathrooms: 3
- Full bathrooms: 3
Primary bedroom
- Level: Main
- Area: 177.41
- Dimensions: 15.7x11.3
Bedroom 2
- Level: Main
- Area: 132.21
- Dimensions: 11.7x11.3
Bedroom 3
- Level: Main
- Area: 132.21
- Dimensions: 11.7x11.3
Bedroom 4
- Level: Main
- Area: 110
- Dimensions: 10x11
Dining room
- Level: Main
- Area: 199.82
- Dimensions: 10.3x19.4
Family room
- Level: Basement
- Area: 585.2
- Dimensions: 19x30.8
Kitchen
- Level: Main
- Area: 144
- Dimensions: 15x9.6
Laundry
- Level: Main
Living room
- Level: Main
- Area: 214.7
- Dimensions: 19x11.3
Recreation room
- Level: Basement
- Area: 298.3
- Dimensions: 15.7x19
Heating
- Natural Gas
Cooling
- Central Air
Appliances
- Included: Electric Range, Microwave, Dishwasher, Refrigerator, Disposal
- Laundry: In Basement, In Garage
Features
- Sheetrock, Vaulted Ceiling(s)
- Flooring: Vinyl, Carpet
- Basement: Full,Finished,Walk-Out Access
- Number of fireplaces: 1
- Fireplace features: One, Living Room, Electric
Interior area
- Total structure area: 2,660
- Total interior livable area: 2,660 sqft
- Finished area above ground: 1,360
- Finished area below ground: 1,300
Property
Parking
- Parking features: Attached, Auto Garage Opener(s)
- Has attached garage: Yes
Features
- Patio & porch: Deck, Screened, Enclosed
Lot
- Size: 9,656 Acres
- Dimensions: 68 x 142
- Features: Sidewalk
Details
- Additional structures: Shed(s)
- Parcel number: R64377
- Special conditions: Standard,Arm's Length
Construction
Type & style
- Home type: SingleFamily
- Architectural style: Ranch
- Property subtype: Single Family Residence, Residential
Materials
- Frame, Vinyl Siding
- Roof: Architectural Style
Condition
- Year built: 1977
Utilities & green energy
- Water: Public
Community & neighborhood
Location
- Region: Topeka
- Subdivision: Twilight Hills
Price history
| Date | Event | Price |
|---|---|---|
| 4/18/2023 | Sold | -- |
Source: | ||
| 3/16/2023 | Pending sale | $240,000$90/sqft |
Source: | ||
| 3/8/2023 | Listed for sale | $240,000$90/sqft |
Source: | ||
| 2/14/2023 | Pending sale | $240,000$90/sqft |
Source: | ||
| 12/14/2022 | Listed for sale | $240,000+9.1%$90/sqft |
Source: | ||
Public tax history
| Year | Property taxes | Tax assessment |
|---|---|---|
| 2025 | -- | $27,738 |
| 2024 | $3,958 +12.3% | $27,738 +14.6% |
| 2023 | $3,524 +31.9% | $24,196 +35.4% |
Find assessor info on the county website
Neighborhood: Twilight Hills
Nearby schools
GreatSchools rating
- 5/10Jardine ElementaryGrades: PK-5Distance: 0.8 mi
- 6/10Jardine Middle SchoolGrades: 6-8Distance: 0.8 mi
- 3/10Topeka West High SchoolGrades: 9-12Distance: 1.9 mi
Schools provided by the listing agent
- Elementary: Jardine Elementary School/USD 501
- Middle: Jardine Middle School/USD 501
- High: Topeka West High School/USD 501
Source: Sunflower AOR. This data may not be complete. We recommend contacting the local school district to confirm school assignments for this home.


