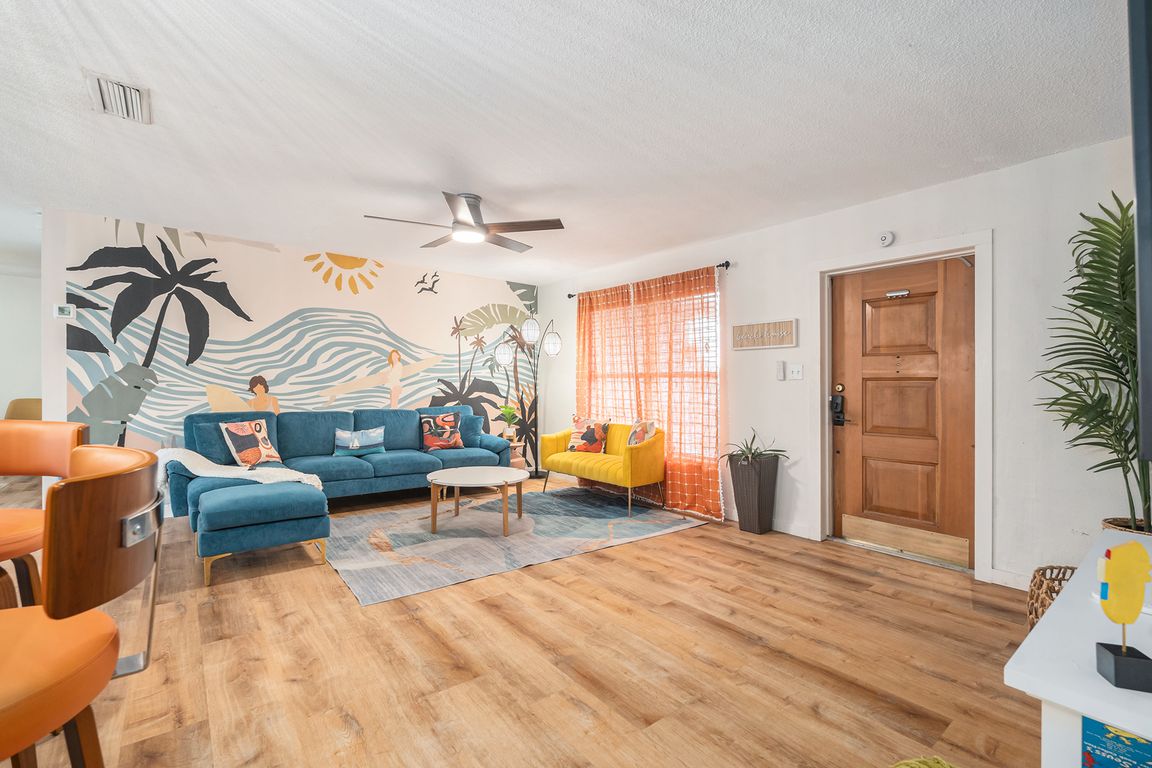
For sale
$425,000
3beds
1,291sqft
3201 Southern Pkwy W, Bradenton, FL 34205
3beds
1,291sqft
Single family residence
Built in 1966
8,999 sqft
1 Attached garage space
$329 price/sqft
What's special
Fully fenced yardScreened-in lanai poolGranite countertopsPrivate backyard retreatExpansive cabinetryCozy fire pit
Welcome to 3201 Southern Parkway W in Bradenton, FL—a beautifully maintained 3-bedroom, 2-bathroom home that perfectly captures the relaxed Gulf Coast lifestyle. Inside, the open-concept layout features a spacious kitchen with an island, granite countertops, and expansive cabinetry, flowing seamlessly into bright living areas ideal for entertaining or unwinding. Step outside ...
- 23 hours |
- 327 |
- 32 |
Likely to sell faster than
Source: Stellar MLS,MLS#: TB8435875 Originating MLS: Orlando Regional
Originating MLS: Orlando Regional
Travel times
Living Room
Kitchen
Primary Bedroom
Zillow last checked: 7 hours ago
Listing updated: 12 hours ago
Listing Provided by:
Keegan Siegfried 813-670-7226,
LPT REALTY, LLC 877-366-2213,
Claudia Hayden 302-690-2510,
LPT REALTY, LLC
Source: Stellar MLS,MLS#: TB8435875 Originating MLS: Orlando Regional
Originating MLS: Orlando Regional

Facts & features
Interior
Bedrooms & bathrooms
- Bedrooms: 3
- Bathrooms: 2
- Full bathrooms: 2
Primary bedroom
- Features: Ceiling Fan(s), Built-in Closet
- Level: First
- Area: 140 Square Feet
- Dimensions: 10x14
Bedroom 2
- Features: Built-in Closet
- Level: First
- Area: 140 Square Feet
- Dimensions: 14x10
Bedroom 3
- Features: Ceiling Fan(s), Built-in Closet
- Level: First
- Area: 90 Square Feet
- Dimensions: 9x10
Primary bathroom
- Features: Shower No Tub
- Level: First
- Area: 36 Square Feet
- Dimensions: 9x4
Bathroom 2
- Features: Tub With Shower
- Level: First
- Area: 42 Square Feet
- Dimensions: 7x6
Dining room
- Level: First
- Area: 120 Square Feet
- Dimensions: 12x10
Kitchen
- Features: Breakfast Bar, Kitchen Island
- Level: First
- Area: 210 Square Feet
- Dimensions: 21x10
Living room
- Features: Ceiling Fan(s)
- Level: First
- Area: 170 Square Feet
- Dimensions: 17x10
Heating
- Central
Cooling
- Central Air
Appliances
- Included: Oven, Cooktop, Dishwasher, Dryer, Electric Water Heater, Refrigerator, Washer
- Laundry: In Garage
Features
- Ceiling Fan(s), Eating Space In Kitchen, Living Room/Dining Room Combo, Open Floorplan, Primary Bedroom Main Floor
- Flooring: Laminate
- Doors: Sliding Doors
- Has fireplace: No
Interior area
- Total structure area: 1,701
- Total interior livable area: 1,291 sqft
Video & virtual tour
Property
Parking
- Total spaces: 1
- Parking features: Garage - Attached
- Attached garage spaces: 1
Features
- Levels: One
- Stories: 1
- Patio & porch: Covered, Patio
- Exterior features: Lighting, Private Mailbox, Sidewalk
- Has private pool: Yes
- Pool features: In Ground, Screen Enclosure
Lot
- Size: 8,999 Square Feet
- Dimensions: 90 x 100
- Features: Corner Lot, Landscaped, Near Public Transit, Sidewalk
Details
- Parcel number: 4989100005
- Zoning: R1B
- Special conditions: None
Construction
Type & style
- Home type: SingleFamily
- Architectural style: Ranch
- Property subtype: Single Family Residence
Materials
- Block, Stucco
- Foundation: Slab
- Roof: Shingle
Condition
- New construction: No
- Year built: 1966
Utilities & green energy
- Sewer: Public Sewer
- Water: Public
- Utilities for property: BB/HS Internet Available, Cable Available, Electricity Available, Phone Available, Sewer Available, Water Available
Community & HOA
Community
- Subdivision: WINDSOR PARK FIRST UNIT
HOA
- Has HOA: No
- Pet fee: $0 monthly
Location
- Region: Bradenton
Financial & listing details
- Price per square foot: $329/sqft
- Tax assessed value: $285,325
- Annual tax amount: $5,270
- Date on market: 10/9/2025
- Listing terms: Cash,Conventional,FHA,VA Loan
- Ownership: Fee Simple
- Total actual rent: 0
- Electric utility on property: Yes
- Road surface type: Paved