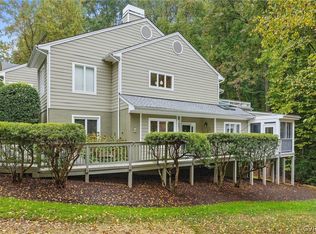Sold for $429,500 on 02/23/24
$429,500
3201 Stony Point Rd APT C, Richmond, VA 23235
2beds
2,123sqft
Condominium
Built in 1990
-- sqft lot
$442,500 Zestimate®
$202/sqft
$2,737 Estimated rent
Home value
$442,500
$420,000 - $469,000
$2,737/mo
Zestimate® history
Loading...
Owner options
Explore your selling options
What's special
Welcome home to this SINGLE LEVEL condo in the highly desirable Bluffs Condo community! PRIVATE and low maintenance, this unit has a fantastic floor plan that includes a formal living and dining space, complete with a fireplace, crown molding, and hardwood flooring, a spacious den overlooking the wooded landscape, and an oversized eat-in kitchen with tons of natural light with access to the private, wrap around deck. In addition, there is a large primary bedroom with built-in shelves flanking the large windows, TWO walk-in closets and an en suite bathroom with a double vanity w/ upgraded granite countertops, walk-in shower and soaking tub. Another bedroom, full bath w/ updated granite countertops and large laundry/storage/office room round out the floor plan. Recent updates include: new roof (2023) and new skylights (2023) and brand new decking in the entrance (will be painted early 2024). This convenient community sits on 22 acres of wooded land, backs up to Larus Park, and is just minutes to shopping, restaurants, schools, the James River and downtown Richmond!
Zillow last checked: 8 hours ago
Listing updated: March 13, 2025 at 12:49pm
Listed by:
Jaime Ebanks 804-335-5651,
Long & Foster REALTORS
Bought with:
Robb Moss, 0225057758
Long & Foster REALTORS
Source: CVRMLS,MLS#: 2400327 Originating MLS: Central Virginia Regional MLS
Originating MLS: Central Virginia Regional MLS
Facts & features
Interior
Bedrooms & bathrooms
- Bedrooms: 2
- Bathrooms: 2
- Full bathrooms: 2
Primary bedroom
- Description: en-suite bathroom, built-in cabinets, TWO closets
- Level: First
- Dimensions: 15.0 x 13.0
Bedroom 2
- Description: w/ full bath, granite countertops
- Level: First
- Dimensions: 12.0 x 11.0
Dining room
- Description: Harwood flooring, crown molding
- Level: First
- Dimensions: 10.0 x 8.0
Family room
- Description: Hardwood flooring
- Level: First
- Dimensions: 13.0 x 13.0
Foyer
- Description: Crown molding
- Level: First
- Dimensions: 14.0 x 10.0
Other
- Description: Tub & Shower
- Level: First
Kitchen
- Description: Electric stove but option for gas line
- Level: First
- Dimensions: 15.0 x 11.0
Laundry
- Level: First
- Dimensions: 16.0 x 12.0
Living room
- Description: Hardwood flooring
- Level: First
- Dimensions: 15.0 x 13.0
Office
- Level: First
- Dimensions: 8.0 x 8.0
Heating
- Forced Air, Natural Gas
Cooling
- Electric
Appliances
- Included: Electric Water Heater
Features
- Basement: Crawl Space
- Attic: None
- Number of fireplaces: 1
- Fireplace features: Gas
Interior area
- Total interior livable area: 2,123 sqft
- Finished area above ground: 2,123
Property
Features
- Levels: One
- Stories: 1
- Patio & porch: Deck, Wrap Around
- Pool features: None
- Fencing: None
Details
- Parcel number: C0010891161
- Zoning description: R-2
Construction
Type & style
- Home type: Condo
- Architectural style: Contemporary
- Property subtype: Condominium
- Attached to another structure: Yes
Materials
- Drywall, Frame, Wood Siding
- Roof: Shingle
Condition
- Resale
- New construction: No
- Year built: 1990
Utilities & green energy
- Sewer: Public Sewer
- Water: Public
Community & neighborhood
Location
- Region: Richmond
- Subdivision: Bluffs Condo
HOA & financial
HOA
- Has HOA: Yes
- HOA fee: $580 monthly
Other
Other facts
- Ownership: Individuals
- Ownership type: Sole Proprietor
Price history
| Date | Event | Price |
|---|---|---|
| 2/23/2024 | Sold | $429,500$202/sqft |
Source: | ||
| 1/14/2024 | Pending sale | $429,500$202/sqft |
Source: | ||
| 1/10/2024 | Listed for sale | $429,500$202/sqft |
Source: | ||
Public tax history
| Year | Property taxes | Tax assessment |
|---|---|---|
| 2024 | $4,620 +7.5% | $385,000 +7.5% |
| 2023 | $4,296 | $358,000 |
| 2022 | $4,296 +28.8% | $358,000 +28.8% |
Find assessor info on the county website
Neighborhood: Huguenot
Nearby schools
GreatSchools rating
- 6/10J.B. Fisher Elementary SchoolGrades: PK-5Distance: 1.1 mi
- 3/10Lucille M. Brown Middle SchoolGrades: 6-8Distance: 3.1 mi
- 2/10Huguenot High SchoolGrades: 9-12Distance: 1.4 mi
Schools provided by the listing agent
- Elementary: Fisher
- Middle: Thompson
- High: Huguenot
Source: CVRMLS. This data may not be complete. We recommend contacting the local school district to confirm school assignments for this home.
Get a cash offer in 3 minutes
Find out how much your home could sell for in as little as 3 minutes with a no-obligation cash offer.
Estimated market value
$442,500
Get a cash offer in 3 minutes
Find out how much your home could sell for in as little as 3 minutes with a no-obligation cash offer.
Estimated market value
$442,500
