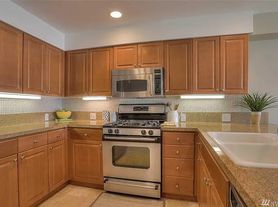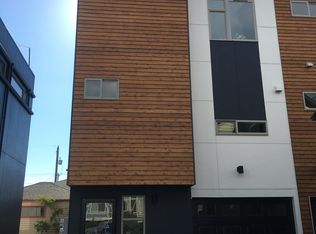Live in the heart of Magnolia Village! Corner home in iconic gated community. High end finishes incl. Wolf & Subzero apls, hdwd & travertine floors. Entry-level office w/ separate entrance for work/live opportunity. Warm open living spaces. Private elevator from 2-car garage to top floor Mstr suite, gas fireplace, large walk-in, over the top master bath. Ample storage & spacious living on every floor. 2 lovely outdoor spaces. Community living w/ quick access to Amazon, Expedia & Dwtn Seattle.
Renters needs to rent for a minimal of 12 month. This is required by HOA.
Renters are also expected to pay all utilities fee such as but not limiting to
1. Gas
2. Electricity
3. Water
4. Internet
5...etc
Note: The unit will NOT be furnished.
Townhouse for rent
Accepts Zillow applications
$5,500/mo
3201 W Lynn St, Seattle, WA 98199
3beds
2,540sqft
Price may not include required fees and charges.
Townhouse
Available now
Cats, dogs OK
Central air
In unit laundry
Attached garage parking
Forced air, heat pump
What's special
Gas fireplacePrivate elevatorHigh end finishesEntry-level officeLarge walk-inAmple storageCorner home
- 15 days |
- -- |
- -- |
Travel times
Facts & features
Interior
Bedrooms & bathrooms
- Bedrooms: 3
- Bathrooms: 4
- Full bathrooms: 4
Heating
- Forced Air, Heat Pump
Cooling
- Central Air
Appliances
- Included: Dishwasher, Dryer, Freezer, Microwave, Oven, Refrigerator, Washer
- Laundry: In Unit
Features
- Flooring: Carpet, Hardwood
Interior area
- Total interior livable area: 2,540 sqft
Property
Parking
- Parking features: Attached, Off Street
- Has attached garage: Yes
- Details: Contact manager
Accessibility
- Accessibility features: Disabled access
Features
- Exterior features: Bicycle storage, Heating system: Forced Air
Details
- Parcel number: 1378500080
Construction
Type & style
- Home type: Townhouse
- Property subtype: Townhouse
Building
Management
- Pets allowed: Yes
Community & HOA
Location
- Region: Seattle
Financial & listing details
- Lease term: 1 Year
Price history
| Date | Event | Price |
|---|---|---|
| 10/17/2025 | Listed for rent | $5,500$2/sqft |
Source: Zillow Rentals | ||
| 8/10/2018 | Listing removed | $1,239,500$488/sqft |
Source: Compass Washington #1318277 | ||
| 8/10/2018 | Listed for sale | $1,239,500+0.4%$488/sqft |
Source: Compass Washington #1318277 | ||
| 8/9/2018 | Sold | $1,235,000-0.4%$486/sqft |
Source: | ||
| 7/8/2018 | Pending sale | $1,239,500$488/sqft |
Source: Compass Washington #1312647 | ||

