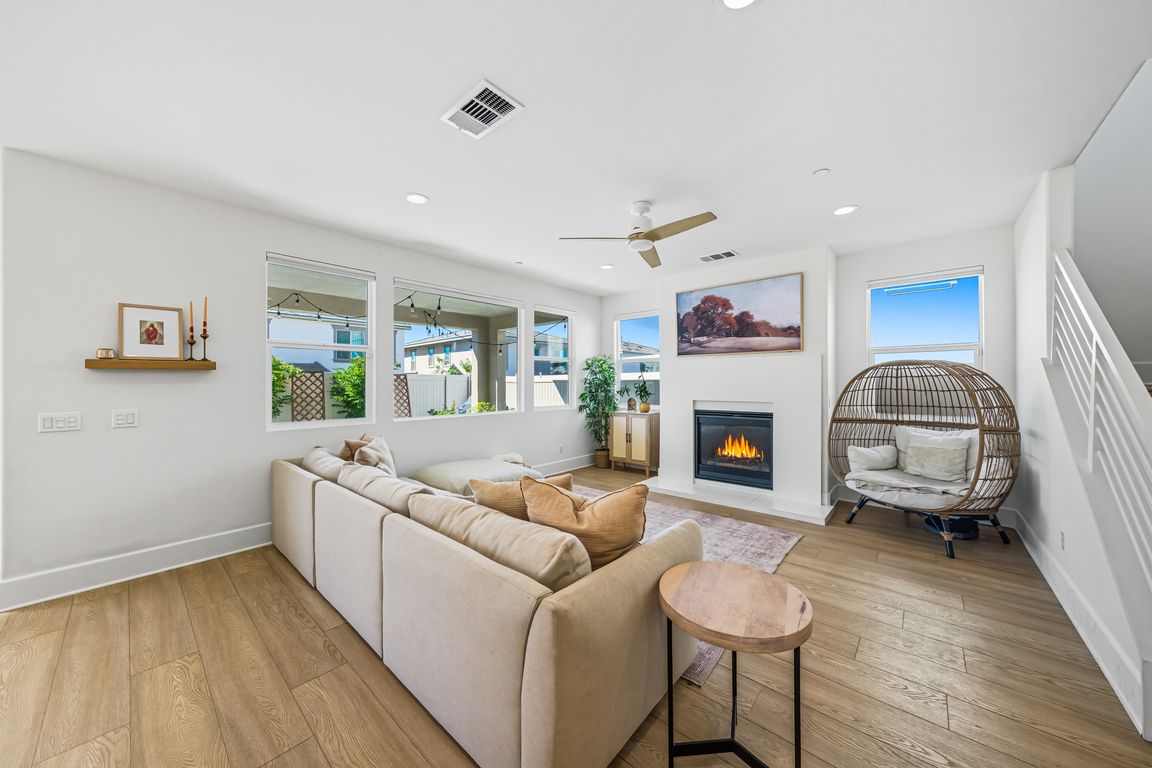
For salePrice cut: $16K (11/21)
$849,000
4beds
2,359sqft
32017 Radiant Dr, Temecula, CA 92591
4beds
2,359sqft
Single family residence
Built in 2021
4,308 sqft
2 Attached garage spaces
$360 price/sqft
$235 monthly HOA fee
What's special
Gourmet kitchenLarge islandHigh ceilingsQuartz countersRecessed lighting
Welcome to 32017 Radiant Drive, a fantastic, fully updated, 4-bedroom, 3-bathroom home with a 2-car garage in a highly desirable Temecula community. This property is built for modern living, offering a perfect blend of stylish interiors, incredible amenities, and a convenient location. It's a turnkey opportunity to secure a vibrant, amenity-rich ...
- 49 days |
- 532 |
- 18 |
Source: CRMLS,MLS#: SW25228354 Originating MLS: California Regional MLS
Originating MLS: California Regional MLS
Travel times
Living Room
Kitchen
Primary Bedroom
Zillow last checked: 8 hours ago
Listing updated: November 22, 2025 at 03:17pm
Listing Provided by:
Jacob Tolman DRE #02161186 951-365-9099,
Trillion Real Estate
Source: CRMLS,MLS#: SW25228354 Originating MLS: California Regional MLS
Originating MLS: California Regional MLS
Facts & features
Interior
Bedrooms & bathrooms
- Bedrooms: 4
- Bathrooms: 3
- Full bathrooms: 3
- Main level bathrooms: 1
- Main level bedrooms: 1
Rooms
- Room types: Bedroom, Family Room, Kitchen, Laundry, Loft, Living Room, Primary Bathroom, Primary Bedroom, Other, Pantry, Dining Room
Primary bedroom
- Features: Primary Suite
Bedroom
- Features: Bedroom on Main Level
Bathroom
- Features: Bathroom Exhaust Fan, Bathtub, Closet, Dual Sinks, Full Bath on Main Level, Jetted Tub, Quartz Counters, Soaking Tub, Separate Shower, Walk-In Shower
Kitchen
- Features: Built-in Trash/Recycling, Kitchen Island, Kitchen/Family Room Combo, Quartz Counters
Other
- Features: Walk-In Closet(s)
Heating
- Central, Fireplace(s)
Cooling
- Central Air
Appliances
- Included: 6 Burner Stove, Dishwasher, Freezer, Disposal, Gas Oven, Gas Range, Microwave, Refrigerator, Self Cleaning Oven, Water To Refrigerator
- Laundry: Washer Hookup, Electric Dryer Hookup, Gas Dryer Hookup, Laundry Room, Upper Level
Features
- Ceiling Fan(s), Separate/Formal Dining Room, Eat-in Kitchen, High Ceilings, Open Floorplan, Quartz Counters, Recessed Lighting, Storage, Bedroom on Main Level, Loft, Primary Suite, Walk-In Pantry, Walk-In Closet(s)
- Flooring: Carpet, Laminate, Tile
- Windows: Blinds, Screens
- Has fireplace: Yes
- Fireplace features: Family Room
- Common walls with other units/homes: No Common Walls
Interior area
- Total interior livable area: 2,359 sqft
Property
Parking
- Total spaces: 2
- Parking features: Concrete, Door-Single, Garage, On Street
- Attached garage spaces: 2
Accessibility
- Accessibility features: Accessible Doors
Features
- Levels: Two
- Stories: 2
- Entry location: West
- Patio & porch: Rear Porch, Concrete, Covered, Front Porch, Patio, Porch
- Exterior features: Rain Gutters
- Pool features: Community, Association
- Has spa: Yes
- Spa features: Association, Community
- Fencing: Vinyl
- Has view: Yes
- View description: Hills
Lot
- Size: 4,308 Square Feet
- Features: Lawn, Landscaped, Level, Rectangular Lot
Details
- Parcel number: 964652003
- Special conditions: Standard
Construction
Type & style
- Home type: SingleFamily
- Architectural style: Craftsman
- Property subtype: Single Family Residence
Materials
- Stucco
- Foundation: Slab
- Roof: Flat Tile
Condition
- Turnkey
- New construction: No
- Year built: 2021
Details
- Builder model: S872
- Builder name: Richmond
Utilities & green energy
- Electric: Photovoltaics on Grid
- Sewer: Public Sewer
- Water: Public
- Utilities for property: Electricity Connected, Natural Gas Connected, Sewer Connected, Water Connected
Community & HOA
Community
- Features: Biking, Curbs, Dog Park, Gutter(s), Park, Preserve/Public Land, Street Lights, Suburban, Sidewalks, Pool
HOA
- Has HOA: Yes
- Amenities included: Clubhouse, Dog Park, Fitness Center, Meeting Room, Management, Outdoor Cooking Area, Other Courts, Barbecue, Picnic Area, Playground, Pool, Recreation Room, Spa/Hot Tub, Trail(s)
- HOA fee: $149 monthly
- HOA name: Sommers Bend
- HOA phone: 951-973-7240
- Second HOA fee: $86 monthly
- Second HOA name: Sommers Bend Master Maintenance
Location
- Region: Temecula
Financial & listing details
- Price per square foot: $360/sqft
- Tax assessed value: $729,343
- Annual tax amount: $11,234
- Date on market: 10/15/2025
- Cumulative days on market: 49 days
- Listing terms: Cash,Conventional,1031 Exchange,Submit,VA Loan,VA No Loan
- Inclusions: Refrigerator, Washer and Dryer
- Road surface type: Paved