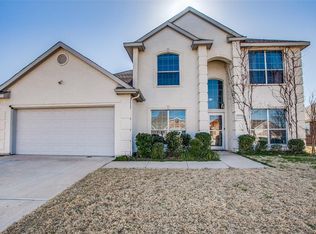Sold on 07/17/25
Price Unknown
3202 Canary Ln, Midlothian, TX 76065
3beds
2,417sqft
Single Family Residence
Built in 2005
8,363.52 Square Feet Lot
$375,200 Zestimate®
$--/sqft
$2,396 Estimated rent
Home value
$375,200
$349,000 - $405,000
$2,396/mo
Zestimate® history
Loading...
Owner options
Explore your selling options
What's special
Welcome to the home you've been searching for! This beautifully maintained property sits on a spacious CORNER LOT with mature trees and is conveniently located near Baxter Elementary, Walnut Grove Middle School, and Heritage High School. Featuring an open floor plan, the home offers a generous living area that's perfect for both relaxing and entertaining. The dedicated office can easily be converted into a fourth bedroom if needed. The kitchen is equipped with stainless steel appliances and a central island, and all bedrooms are large and comfortable. Enjoy the fresh feel of new flooring throughout, along with a roof and gutters that were installed just three years ago. Both the interior and exterior have been recently painted, including the bedrooms, living room, office, and kitchen. Step outside to a charming covered patio surrounded by beautiful perennial plants—ready for you to enjoy!
Zillow last checked: 8 hours ago
Listing updated: July 17, 2025 at 01:19pm
Listed by:
Sherri Starr 0631174 888-455-6040,
Fathom Realty LLC 888-455-6040
Bought with:
Mark Brady
KLM Real Estate
Source: NTREIS,MLS#: 20923779
Facts & features
Interior
Bedrooms & bathrooms
- Bedrooms: 3
- Bathrooms: 2
- Full bathrooms: 2
Primary bedroom
- Features: Ceiling Fan(s), Dual Sinks, En Suite Bathroom, Jetted Tub, Separate Shower, Walk-In Closet(s)
- Level: First
- Dimensions: 20 x 15
Bedroom
- Features: Ceiling Fan(s), Split Bedrooms
- Level: First
- Dimensions: 12 x 11
Bedroom
- Features: Ceiling Fan(s), Split Bedrooms
- Level: First
- Dimensions: 13 x 12
Dining room
- Level: First
- Dimensions: 13 x 12
Kitchen
- Features: Breakfast Bar, Built-in Features, Ceiling Fan(s), Eat-in Kitchen, Kitchen Island, Walk-In Pantry
- Level: First
- Dimensions: 15 x 12
Living room
- Features: Ceiling Fan(s), Fireplace
- Level: First
- Dimensions: 26 x 15
Office
- Features: Ceiling Fan(s)
- Level: First
- Dimensions: 13 x 11
Utility room
- Features: Utility Room
- Level: First
- Dimensions: 6 x 5
Heating
- Central, Fireplace(s), Natural Gas
Cooling
- Central Air, Electric
Appliances
- Included: Dryer, Dishwasher, Gas Cooktop, Disposal, Gas Oven, Gas Water Heater, Washer
- Laundry: Washer Hookup, Electric Dryer Hookup, Laundry in Utility Room
Features
- Chandelier, Decorative/Designer Lighting Fixtures, Eat-in Kitchen, High Speed Internet, Kitchen Island, Open Floorplan, Pantry, Cable TV
- Flooring: Ceramic Tile
- Windows: Window Coverings
- Has basement: No
- Number of fireplaces: 1
- Fireplace features: Gas, Gas Log, Gas Starter, Living Room, Masonry
Interior area
- Total interior livable area: 2,417 sqft
Property
Parking
- Total spaces: 2
- Parking features: Door-Single, Driveway, Garage Faces Front, Garage, Garage Door Opener, Lighted
- Attached garage spaces: 2
- Has uncovered spaces: Yes
Features
- Levels: One
- Stories: 1
- Patio & porch: Covered
- Exterior features: Garden
- Pool features: None
- Fencing: Wood
Lot
- Size: 8,363 sqft
- Features: Corner Lot, Landscaped, Many Trees, Subdivision, Sprinkler System
Details
- Parcel number: 210560
Construction
Type & style
- Home type: SingleFamily
- Architectural style: Detached
- Property subtype: Single Family Residence
Materials
- Roof: Composition
Condition
- Year built: 2005
Utilities & green energy
- Sewer: Public Sewer
- Water: Public
- Utilities for property: Electricity Available, Natural Gas Available, Sewer Available, Water Available, Cable Available
Community & neighborhood
Security
- Security features: Security System Owned, Security System, Fire Alarm, Security Service
Community
- Community features: Curbs, Sidewalks
Location
- Region: Midlothian
- Subdivision: Mockingbird Estates Ph III
Price history
| Date | Event | Price |
|---|---|---|
| 7/17/2025 | Sold | -- |
Source: NTREIS #20923779 | ||
| 7/14/2025 | Pending sale | $375,000$155/sqft |
Source: NTREIS #20923779 | ||
| 6/30/2025 | Contingent | $375,000$155/sqft |
Source: NTREIS #20923779 | ||
| 6/20/2025 | Price change | $375,000-1.3%$155/sqft |
Source: NTREIS #20923779 | ||
| 6/4/2025 | Price change | $380,000-1.3%$157/sqft |
Source: NTREIS #20923779 | ||
Public tax history
| Year | Property taxes | Tax assessment |
|---|---|---|
| 2025 | -- | $418,254 +7.7% |
| 2024 | $3,025 -6.4% | $388,493 +10% |
| 2023 | $3,234 -34.3% | $353,175 +10% |
Find assessor info on the county website
Neighborhood: Mockingbird Estates
Nearby schools
GreatSchools rating
- 8/10T E Baxter Elementary SchoolGrades: PK-5Distance: 0.4 mi
- 5/10Frank Seale Middle SchoolGrades: 6-8Distance: 2.1 mi
- 8/10Midlothian Heritage High SchoolGrades: 9-12Distance: 0.9 mi
Schools provided by the listing agent
- Elementary: Baxter
- Middle: Walnut Grove
- High: Heritage
- District: Midlothian ISD
Source: NTREIS. This data may not be complete. We recommend contacting the local school district to confirm school assignments for this home.
Get a cash offer in 3 minutes
Find out how much your home could sell for in as little as 3 minutes with a no-obligation cash offer.
Estimated market value
$375,200
Get a cash offer in 3 minutes
Find out how much your home could sell for in as little as 3 minutes with a no-obligation cash offer.
Estimated market value
$375,200
