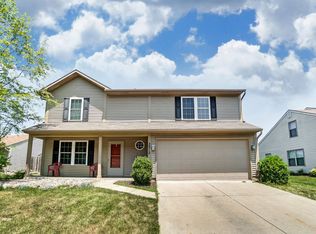Closed
$235,000
3202 Cedar Ridge Run, Fort Wayne, IN 46808
3beds
1,200sqft
Single Family Residence
Built in 1996
0.25 Acres Lot
$239,700 Zestimate®
$--/sqft
$1,582 Estimated rent
Home value
$239,700
$216,000 - $266,000
$1,582/mo
Zestimate® history
Loading...
Owner options
Explore your selling options
What's special
*** Open House on Sunday, October 27, between 1 - 3 p.m. *** Amazing, clean, upgraded and very well maintained, one story house, 3 bedrooms, 2 full bathroom with popular split bedroom floor plan and open concept: living room and kitchen. Pride of the ownership truly shows in each room: Newer high quality vinyl planks in each room (no carpet), painted white kitchen cabinets, new paint, newer tile in the garage, beautiful upgraded bathrooms with IKEA fixtures, all newer stainless steel appliances, including washer and dryer, new water heater, gorgeous landscaping with gazebo and IKEA TILE, newer shed and well manicured loan... It is located in a quiet well kept neighborhood with sidewalks and shared common area.
Zillow last checked: 8 hours ago
Listing updated: November 07, 2024 at 05:36pm
Listed by:
Nadiya K Ball 260-409-2803,
NB International Realty LLC
Bought with:
Jasmin Halimanovic, RB14047622
Direct Realty
Source: IRMLS,MLS#: 202441428
Facts & features
Interior
Bedrooms & bathrooms
- Bedrooms: 3
- Bathrooms: 2
- Full bathrooms: 2
- Main level bedrooms: 3
Bedroom 1
- Level: Main
Bedroom 2
- Level: Main
Dining room
- Area: 0
- Dimensions: 0 x 0
Family room
- Area: 0
- Dimensions: 0 x 0
Kitchen
- Level: Main
- Area: 165
- Dimensions: 11 x 15
Living room
- Level: Main
- Area: 255
- Dimensions: 15 x 17
Heating
- Natural Gas, Forced Air
Cooling
- Central Air
Appliances
- Included: Disposal, Range/Oven Hook Up Gas, Dishwasher, Microwave, Refrigerator, Washer, Dryer-Electric, Gas Range, Electric Water Heater
- Laundry: Electric Dryer Hookup, Main Level, Washer Hookup
Features
- 1st Bdrm En Suite, Vaulted Ceiling(s), Walk-In Closet(s), Laminate Counters, Eat-in Kitchen, Entrance Foyer, Open Floorplan, Split Br Floor Plan, Stand Up Shower, Tub/Shower Combination, Great Room
- Flooring: Vinyl
- Doors: Storm Door(s), Storm Doors
- Windows: Insulated Windows, Window Treatments, Blinds, Shutters
- Has basement: No
- Attic: Pull Down Stairs
- Has fireplace: No
Interior area
- Total structure area: 1,200
- Total interior livable area: 1,200 sqft
- Finished area above ground: 1,200
- Finished area below ground: 0
Property
Parking
- Total spaces: 2
- Parking features: Attached, Garage Door Opener, Concrete
- Attached garage spaces: 2
- Has uncovered spaces: Yes
Features
- Levels: One
- Stories: 1
- Patio & porch: Patio
- Fencing: None
Lot
- Size: 0.25 Acres
- Dimensions: 84 X 130
- Features: Corner Lot, Level, City/Town/Suburb, Landscaped, Near Walking Trail
Details
- Additional structures: Shed, Gazebo
- Parcel number: 020728478010.000073
Construction
Type & style
- Home type: SingleFamily
- Architectural style: Ranch
- Property subtype: Single Family Residence
Materials
- Vinyl Siding
- Foundation: Slab
- Roof: Asphalt,Shingle
Condition
- New construction: No
- Year built: 1996
Utilities & green energy
- Gas: NIPSCO
- Sewer: City
- Water: City
- Utilities for property: Cable Available
Community & neighborhood
Community
- Community features: Sidewalks
Location
- Region: Fort Wayne
- Subdivision: Cedar Ridge
HOA & financial
HOA
- Has HOA: Yes
- HOA fee: $75 annually
Other
Other facts
- Listing terms: Cash,Conventional
Price history
| Date | Event | Price |
|---|---|---|
| 11/7/2024 | Sold | $235,000-4.1% |
Source: | ||
| 10/28/2024 | Pending sale | $245,000 |
Source: | ||
| 10/25/2024 | Listed for sale | $245,000+94.1% |
Source: | ||
| 10/17/2024 | Listing removed | $1,600$1/sqft |
Source: IRMLS #202430338 Report a problem | ||
| 9/30/2024 | Price change | $1,600-3%$1/sqft |
Source: IRMLS #202430338 Report a problem | ||
Public tax history
| Year | Property taxes | Tax assessment |
|---|---|---|
| 2024 | $4,175 +141.6% | $192,000 +5.1% |
| 2023 | $1,728 +5.9% | $182,600 +17.3% |
| 2022 | $1,631 +18.1% | $155,700 +5.3% |
Find assessor info on the county website
Neighborhood: Cedar Ridge
Nearby schools
GreatSchools rating
- 6/10Francis M Price Elementary SchoolGrades: PK-5Distance: 0.7 mi
- 5/10Northwood Middle SchoolGrades: 6-8Distance: 3.3 mi
- 3/10Northrop High SchoolGrades: 9-12Distance: 3.4 mi
Schools provided by the listing agent
- Elementary: Price
- Middle: Northwood
- High: Northrop
- District: Fort Wayne Community
Source: IRMLS. This data may not be complete. We recommend contacting the local school district to confirm school assignments for this home.
Get pre-qualified for a loan
At Zillow Home Loans, we can pre-qualify you in as little as 5 minutes with no impact to your credit score.An equal housing lender. NMLS #10287.
Sell for more on Zillow
Get a Zillow Showcase℠ listing at no additional cost and you could sell for .
$239,700
2% more+$4,794
With Zillow Showcase(estimated)$244,494
