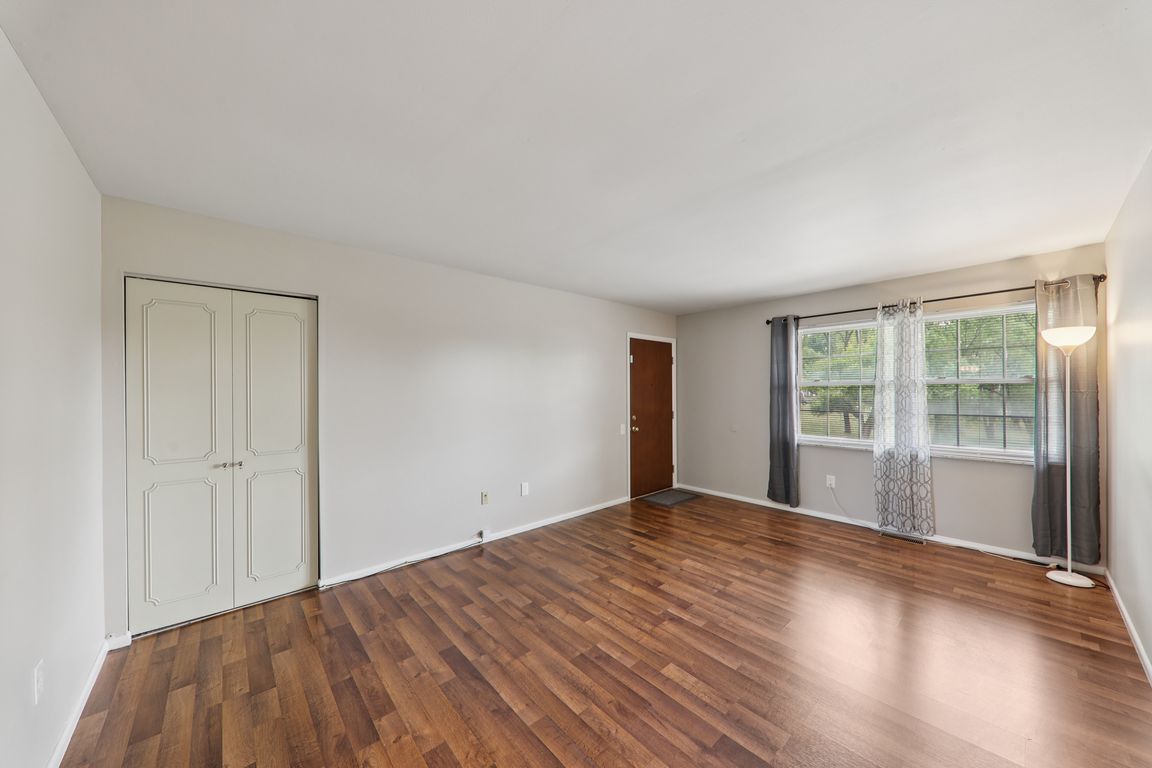
ActivePrice cut: $3.4K (11/12)
$83,500
2beds
951sqft
3202 Denmark Dr APT C, Bridgeton, MO 63044
2beds
951sqft
Condominium, apartment
Built in 1973
No data
$88 price/sqft
$276 monthly HOA fee
What's special
Updated bathManicured groundsFull brick exteriorPrivate screen porchAmple storageNew carpetPremium walk-in shower
Attention Investors and Homeowners! Discover relaxed, low-maintenance living at 3202 Denmark Dr, a charming upper-level 2-bedroom, 1-bath home in a well-maintained 55+ Bridgeton community. Enjoy peaceful surroundings, manicured grounds, and a full brick exterior for lasting appeal. Inside, you’ll find 951 sq ft of comfortable living space featuring new carpet, energy-efficient ...
- 68 days |
- 445 |
- 21 |
Source: MARIS,MLS#: 25059971 Originating MLS: St. Louis Association of REALTORS
Originating MLS: St. Louis Association of REALTORS
Travel times
Living Room
Kitchen
Dining Room
Zillow last checked: 8 hours ago
Listing updated: November 11, 2025 at 07:12pm
Listing Provided by:
Terri T Safdari 314-717-1746,
Elevate Realty, LLC
Source: MARIS,MLS#: 25059971 Originating MLS: St. Louis Association of REALTORS
Originating MLS: St. Louis Association of REALTORS
Facts & features
Interior
Bedrooms & bathrooms
- Bedrooms: 2
- Bathrooms: 1
- Full bathrooms: 1
- Main level bathrooms: 1
- Main level bedrooms: 2
Bedroom
- Features: Floor Covering: Laminate
- Level: Main
- Area: 130
- Dimensions: 10x13
Bedroom
- Features: Floor Covering: Laminate
- Level: Main
- Area: 130
- Dimensions: 10x13
Dining room
- Features: Floor Covering: Laminate
- Level: Main
- Area: 104
- Dimensions: 13x8
Kitchen
- Features: Floor Covering: Vinyl
- Level: Main
- Area: 70
- Dimensions: 10x7
Living room
- Features: Floor Covering: Laminate
- Level: Main
- Area: 204
- Dimensions: 17x12
Heating
- Electric, Forced Air
Cooling
- Central Air, Electric
Appliances
- Included: Dishwasher, Microwave, Free-Standing Electric Oven, Range Hood, Refrigerator, Washer/Dryer
- Laundry: Main Level, In Unit, Washer Hookup
Features
- Open Floorplan
- Has basement: No
- Has fireplace: No
Interior area
- Total structure area: 951
- Total interior livable area: 951 sqft
- Finished area above ground: 951
Video & virtual tour
Property
Features
- Levels: One
Lot
- Size: 3,136.32 Square Feet
Details
- Parcel number: 13N640461
- Special conditions: Standard
Construction
Type & style
- Home type: Condo
- Architectural style: Apartment Style
- Property subtype: Condominium, Apartment
Materials
- Brick
Condition
- Year built: 1973
Utilities & green energy
- Electric: Ameren
- Sewer: Public Sewer
- Water: Public
- Utilities for property: Underground Utilities
Community & HOA
Community
- Senior community: Yes
- Subdivision: Bridgecrest Estates 1 Condo
HOA
- Has HOA: Yes
- Amenities included: Association Management
- Services included: Insurance, Maintenance Grounds, Maintenance Parking/Roads, Sewer, Snow Removal, Trash, Water
- HOA fee: $276 monthly
- HOA name: Bridgecrest Estates I Condo Association
Location
- Region: Bridgeton
Financial & listing details
- Price per square foot: $88/sqft
- Tax assessed value: $79,800
- Annual tax amount: $1,247
- Date on market: 9/5/2025
- Cumulative days on market: 68 days
- Listing terms: Cash,Conventional
- Ownership: Private