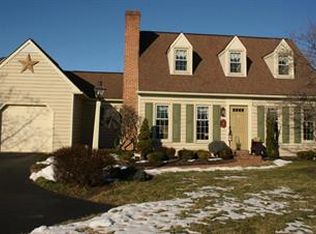Sold for $390,000 on 06/02/25
$390,000
3202 Maplecrest Ter, Lancaster, PA 17601
3beds
1,314sqft
Single Family Residence
Built in 1985
9,583 Square Feet Lot
$402,900 Zestimate®
$297/sqft
$2,190 Estimated rent
Home value
$402,900
$383,000 - $427,000
$2,190/mo
Zestimate® history
Loading...
Owner options
Explore your selling options
What's special
Discover the perfect blend of charm and modern convenience in this beautifully updated 3 Bedroom 2 full bath Cape. Situated on a nicely landscaped corner lot, this home boasts impressive curb appeal. The first floor offers an open floor plan, a generous owners’ bedroom, a walk-in closet and a full bath, making one floor living an easy option. Two spacious bedrooms and an additional full bathroom on the second floor, provide ample space for family or guests. Step outside to a private, fenced backyard—a true haven featuring a covered deck for relaxing afternoons and a patio, ideal for hosting gatherings. With thoughtful upgrades throughout, this home is as functional as it is inviting. Easy access to Routes 30 and 283, schools, shopping and medical facilities. Hempfield schools- Don’t miss this exceptional opportunity—schedule your private tour today!
Zillow last checked: 8 hours ago
Listing updated: June 02, 2025 at 05:53am
Listed by:
Sherry Merrill 717-475-0488,
Lusk & Associates Sotheby's International Realty,
Co-Listing Agent: Mark Mooneyhan 717-598-8919,
Lusk & Associates Sotheby's International Realty
Bought with:
Tim Phan, RS296133
Cavalry Realty, LLC
Source: Bright MLS,MLS#: PALA2066824
Facts & features
Interior
Bedrooms & bathrooms
- Bedrooms: 3
- Bathrooms: 2
- Full bathrooms: 2
- Main level bathrooms: 1
- Main level bedrooms: 1
Primary bedroom
- Features: Flooring - Carpet
- Level: Main
- Area: 216 Square Feet
- Dimensions: 18 x 12
Bedroom 2
- Features: Flooring - Carpet
- Level: Upper
- Area: 252 Square Feet
- Dimensions: 18 x 14
Bedroom 3
- Features: Flooring - Carpet
- Level: Upper
- Area: 156 Square Feet
- Dimensions: 13 x 12
Bathroom 1
- Features: Bathroom - Tub Shower
- Level: Main
- Area: 50 Square Feet
- Dimensions: 10 x 5
Bathroom 2
- Features: Bathroom - Tub Shower
- Level: Upper
- Area: 45 Square Feet
- Dimensions: 9 x 5
Dining room
- Features: Flooring - Luxury Vinyl Plank
- Level: Main
- Area: 130 Square Feet
- Dimensions: 13 x 10
Kitchen
- Features: Flooring - Luxury Vinyl Plank
- Level: Main
- Area: 88 Square Feet
- Dimensions: 11 x 8
Living room
- Features: Flooring - Luxury Vinyl Plank
- Level: Main
- Area: 182 Square Feet
- Dimensions: 14 x 13
Heating
- Forced Air, Heat Pump, Electric
Cooling
- Central Air, Electric
Appliances
- Included: Microwave, Dishwasher, Refrigerator, Washer, Dryer, Oven/Range - Electric, Water Dispenser, Electric Water Heater
- Laundry: In Basement
Features
- Flooring: Carpet, Luxury Vinyl, Ceramic Tile
- Basement: Full,Unfinished
- Has fireplace: No
Interior area
- Total structure area: 2,034
- Total interior livable area: 1,314 sqft
- Finished area above ground: 1,314
- Finished area below ground: 0
Property
Parking
- Total spaces: 3
- Parking features: Garage Faces Front, Driveway, Attached
- Attached garage spaces: 1
- Uncovered spaces: 2
- Details: Garage Sqft: 330
Accessibility
- Accessibility features: None
Features
- Levels: Two
- Stories: 2
- Patio & porch: Enclosed
- Pool features: None
- Fencing: Back Yard,Wrought Iron
Lot
- Size: 9,583 sqft
- Features: Corner Lot, Front Yard, Rear Yard, Suburban
Details
- Additional structures: Above Grade, Below Grade
- Parcel number: 3000692700000
- Zoning: RESIDENTIAL
- Special conditions: Standard
Construction
Type & style
- Home type: SingleFamily
- Architectural style: Cape Cod
- Property subtype: Single Family Residence
Materials
- Frame, Vinyl Siding
- Foundation: Other
- Roof: Composition,Shingle
Condition
- Excellent,Very Good
- New construction: No
- Year built: 1985
Utilities & green energy
- Electric: 200+ Amp Service
- Sewer: Public Sewer
- Water: Public
Community & neighborhood
Location
- Region: Lancaster
- Subdivision: Hempfield Green
- Municipality: WEST HEMPFIELD TWP
Other
Other facts
- Listing agreement: Exclusive Right To Sell
- Ownership: Fee Simple
Price history
| Date | Event | Price |
|---|---|---|
| 7/2/2025 | Listing removed | $2,600$2/sqft |
Source: Zillow Rentals | ||
| 6/18/2025 | Price change | $2,600-7.1%$2/sqft |
Source: Zillow Rentals | ||
| 6/5/2025 | Listed for rent | $2,800$2/sqft |
Source: Zillow Rentals | ||
| 6/2/2025 | Sold | $390,000+6.8%$297/sqft |
Source: | ||
| 4/15/2025 | Pending sale | $365,000$278/sqft |
Source: | ||
Public tax history
| Year | Property taxes | Tax assessment |
|---|---|---|
| 2025 | $4,011 +2.7% | $173,100 |
| 2024 | $3,903 +2% | $173,100 |
| 2023 | $3,829 +2.7% | $173,100 |
Find assessor info on the county website
Neighborhood: 17601
Nearby schools
GreatSchools rating
- 8/10Landisville Intrmd CenterGrades: 4-6Distance: 2.4 mi
- 8/10Landisville Middle SchoolGrades: 7-8Distance: 2.4 mi
- 9/10Hempfield Senior High SchoolGrades: 9-12Distance: 2.9 mi
Schools provided by the listing agent
- High: Hempfield
- District: Hempfield
Source: Bright MLS. This data may not be complete. We recommend contacting the local school district to confirm school assignments for this home.

Get pre-qualified for a loan
At Zillow Home Loans, we can pre-qualify you in as little as 5 minutes with no impact to your credit score.An equal housing lender. NMLS #10287.
Sell for more on Zillow
Get a free Zillow Showcase℠ listing and you could sell for .
$402,900
2% more+ $8,058
With Zillow Showcase(estimated)
$410,958