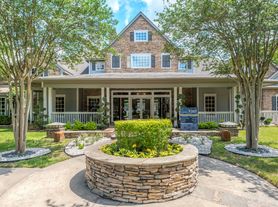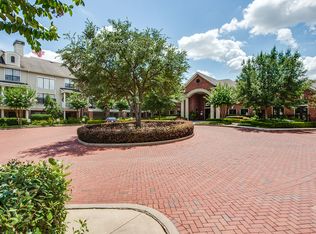Charming one-story home tucked away in a quiet cul-de-sac in the desirable Shadowlake community, within walking distance to the elementary school. This light and bright home features an open floor plan with a spacious living room, a gas log fireplace, and direct access to the backyard. The primary suite offers a spa-like en suite bathroom and a generous walk-in closet. Recent updates include a new water heater (2025), HVAC serviced in August 2025, energy-efficient double-pane windows, and a replaced gas cooktop. The open-style kitchen provides excellent flow, and the washer, dryer, and refrigerator are included. Additional highlights include a covered patio, sprinkler system, and a dedicated study or flex room. Shadowlake offers quick access to the Galleria, Hwy 59, Sam Houston Tollway, I-10, and Hwy 6. Call today for details and to schedule your appointment!
Copyright notice - Data provided by HAR.com 2022 - All information provided should be independently verified.
House for rent
$2,500/mo
3202 Shadowchase Ct, Houston, TX 77082
3beds
1,758sqft
Price may not include required fees and charges.
Singlefamily
Available now
Electric
Electric dryer hookup laundry
2 Attached garage spaces parking
Natural gas, fireplace
What's special
Gas log fireplaceOpen floor planLight and bright homeCovered patioQuiet cul-de-sacGenerous walk-in closetSpa-like en suite bathroom
- 14 hours |
- -- |
- -- |
Travel times
Looking to buy when your lease ends?
Consider a first-time homebuyer savings account designed to grow your down payment with up to a 6% match & a competitive APY.
Facts & features
Interior
Bedrooms & bathrooms
- Bedrooms: 3
- Bathrooms: 2
- Full bathrooms: 2
Heating
- Natural Gas, Fireplace
Cooling
- Electric
Appliances
- Included: Dishwasher, Disposal, Dryer, Microwave, Oven, Refrigerator, Stove, Washer
- Laundry: Electric Dryer Hookup, In Unit, Washer Hookup
Features
- All Bedrooms Down, Walk In Closet
- Flooring: Carpet, Wood
- Has fireplace: Yes
Interior area
- Total interior livable area: 1,758 sqft
Property
Parking
- Total spaces: 2
- Parking features: Attached, Covered
- Has attached garage: Yes
- Details: Contact manager
Features
- Stories: 1
- Exterior features: All Bedrooms Down, Attached, Cul-De-Sac, Electric Dryer Hookup, Flooring: Wood, Gas Log, Heating: Gas, Kitchen/Dining Combo, Lot Features: Cul-De-Sac, Street, Subdivided, Picnic Area, Playground, Pool, Sprinkler System, Street, Subdivided, Walk In Closet, Washer Hookup
Details
- Parcel number: 1181610040012
Construction
Type & style
- Home type: SingleFamily
- Property subtype: SingleFamily
Condition
- Year built: 1996
Community & HOA
Community
- Features: Playground
Location
- Region: Houston
Financial & listing details
- Lease term: Long Term,12 Months
Price history
| Date | Event | Price |
|---|---|---|
| 11/19/2025 | Listed for rent | $2,500+42.9%$1/sqft |
Source: | ||
| 2/1/2020 | Sold | -- |
Source: Agent Provided | ||
| 11/26/2019 | Listing removed | $1,750$1/sqft |
Source: Keller Williams Realty Houston Southwest #14967565 | ||
| 11/25/2019 | Price change | $1,750-7.9%$1/sqft |
Source: Keller Williams Realty Houston Southwest #14967565 | ||
| 10/13/2019 | Listed for rent | $1,900$1/sqft |
Source: Keller Williams Realty Houston Southwest #14967565 | ||

