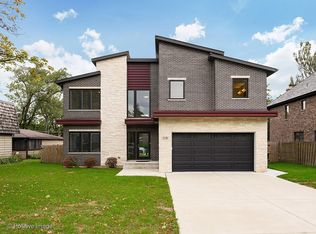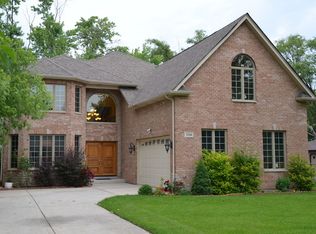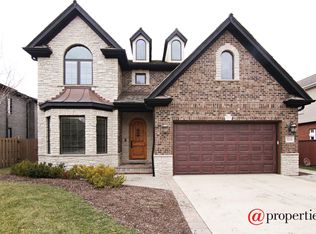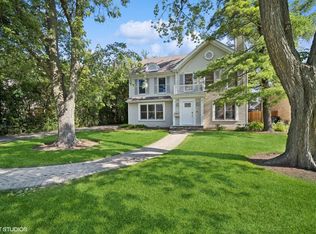Closed
$360,000
3202 Springdale Ave, Glenview, IL 60025
4beds
1,834sqft
Single Family Residence
Built in 1954
10,175.62 Square Feet Lot
$643,900 Zestimate®
$196/sqft
$3,547 Estimated rent
Home value
$643,900
$567,000 - $740,000
$3,547/mo
Zestimate® history
Loading...
Owner options
Explore your selling options
What's special
Welcome to your new home! This beautiful 2-story single-family home is located in the sought after neighborhood of Glenview, featuring 4 bedrooms and 2 bathrooms on a spacious lot, this is the perfect opportunity for those looking to move in right away or renovate and build something custom to your liking! The main level boasts a spacious living room with a cozy fireplace that's perfect for those chilly nights, a kitchen with a spot for table where you can enjoy your morning coffee, and a dining/living combo space featuring custom built-in countertops and sliding glass doors to access the sun filled backyard and screened in porch, perfect for entertaining guests or relaxing year round! Detached 2.5 car garage offers plenty of extra storage space. Features newer double-paned windows, central A/C & heat, and fresh paint. This home is move-in ready but could also be renovated or torn down if you're looking for something more custom. Conveniently located near award winning schools, parks, shopping, entertainment and much more! Don't miss out on this amazing opportunity to own your dream home! Contact us today to schedule a viewing.
Zillow last checked: 8 hours ago
Listing updated: June 07, 2023 at 01:03am
Listing courtesy of:
Travis Rotheiser 312-500-5040,
HomeSmart Connect LLC,
Michelle Rotheiser 847-404-5888,
HomeSmart Connect LLC
Bought with:
Rosy Beltran
RE/MAX NEXT
Source: MRED as distributed by MLS GRID,MLS#: 11760040
Facts & features
Interior
Bedrooms & bathrooms
- Bedrooms: 4
- Bathrooms: 2
- Full bathrooms: 2
Primary bedroom
- Features: Flooring (Carpet)
- Level: Second
- Area: 221 Square Feet
- Dimensions: 17X13
Bedroom 2
- Features: Flooring (Carpet)
- Level: Second
- Area: 208 Square Feet
- Dimensions: 16X13
Bedroom 3
- Features: Flooring (Carpet)
- Level: Second
- Area: 156 Square Feet
- Dimensions: 13X12
Bedroom 4
- Features: Flooring (Carpet)
- Level: Second
- Area: 143 Square Feet
- Dimensions: 13X11
Breakfast room
- Level: Main
- Area: 108 Square Feet
- Dimensions: 12X9
Dining room
- Features: Flooring (Carpet)
- Level: Main
- Area: 132 Square Feet
- Dimensions: 12X11
Family room
- Features: Flooring (Carpet)
- Level: Main
- Area: 108 Square Feet
- Dimensions: 12X9
Kitchen
- Features: Kitchen (Eating Area-Table Space), Flooring (Ceramic Tile)
- Level: Main
- Area: 135 Square Feet
- Dimensions: 9X15
Laundry
- Features: Flooring (Ceramic Tile)
- Level: Main
- Area: 48 Square Feet
- Dimensions: 8X6
Living room
- Features: Flooring (Carpet)
- Level: Main
- Area: 204 Square Feet
- Dimensions: 17X12
Heating
- Natural Gas
Cooling
- Central Air
Appliances
- Included: Range, Microwave, Dishwasher, Refrigerator, Washer, Dryer
- Laundry: Main Level, In Unit
Features
- Built-in Features
- Basement: None
- Number of fireplaces: 1
- Fireplace features: Living Room
Interior area
- Total structure area: 0
- Total interior livable area: 1,834 sqft
Property
Parking
- Total spaces: 2.5
- Parking features: Asphalt, Garage Door Opener, On Site, Garage Owned, Detached, Garage
- Garage spaces: 2.5
- Has uncovered spaces: Yes
Accessibility
- Accessibility features: No Disability Access
Features
- Stories: 2
- Patio & porch: Patio, Screened
Lot
- Size: 10,175 sqft
Details
- Parcel number: 04332070150000
- Special conditions: None
Construction
Type & style
- Home type: SingleFamily
- Property subtype: Single Family Residence
Materials
- Vinyl Siding, Cedar
- Foundation: Concrete Perimeter
Condition
- New construction: No
- Year built: 1954
Utilities & green energy
- Sewer: Public Sewer
- Water: Public
Community & neighborhood
Community
- Community features: Park, Street Paved
Location
- Region: Glenview
Other
Other facts
- Listing terms: Conventional
- Ownership: Fee Simple
Price history
| Date | Event | Price |
|---|---|---|
| 6/5/2023 | Sold | $360,000+4.5%$196/sqft |
Source: | ||
| 5/3/2023 | Contingent | $344,500$188/sqft |
Source: | ||
| 4/28/2023 | Listed for sale | $344,500$188/sqft |
Source: | ||
| 4/19/2023 | Contingent | $344,500$188/sqft |
Source: | ||
| 4/15/2023 | Listed for sale | $344,500+11.2%$188/sqft |
Source: | ||
Public tax history
| Year | Property taxes | Tax assessment |
|---|---|---|
| 2023 | $8,853 +2.9% | $39,999 |
| 2022 | $8,604 -0.1% | $39,999 +15.6% |
| 2021 | $8,610 +1.2% | $34,594 |
Find assessor info on the county website
Neighborhood: 60025
Nearby schools
GreatSchools rating
- NAWestbrook Elementary SchoolGrades: PK-2Distance: 0.2 mi
- 7/10Attea Middle SchoolGrades: 6-8Distance: 1.3 mi
- 9/10Glenbrook South High SchoolGrades: 9-12Distance: 1.1 mi
Schools provided by the listing agent
- Elementary: Westbrook Elementary School
- Middle: Attea Middle School
- High: Glenbrook South High School
- District: 34
Source: MRED as distributed by MLS GRID. This data may not be complete. We recommend contacting the local school district to confirm school assignments for this home.

Get pre-qualified for a loan
At Zillow Home Loans, we can pre-qualify you in as little as 5 minutes with no impact to your credit score.An equal housing lender. NMLS #10287.
Sell for more on Zillow
Get a free Zillow Showcase℠ listing and you could sell for .
$643,900
2% more+ $12,878
With Zillow Showcase(estimated)
$656,778


