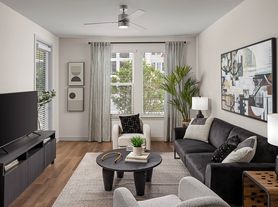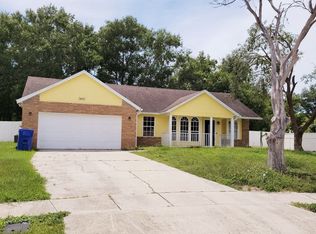Welcome to your new home in the peaceful community! This well-maintained, single-family home offers a perfect blend of comfort, convenience, and modern living. It's an ideal choice for families, professionals, or anyone looking to enjoy the best of Florida living. Features 3 comfortable bedrooms and 2 full bathrooms, providing ample space for everyone. The kitchen is equipped with essential appliances (refrigerator, stove, dishwasher, microwave) and stylish countertops. The open floor plan connects the kitchen to the living and dining areas, perfect for entertaining. Nestled in a quiet, family-friendly GATE community, offering a safe and serene retreat. Excellent Commuting: Easy access to major highways including Florida's Turnpike, SR-408, and SR-429, making trips to Orlando's city center, the Disney World area, and other employment hubs a breeze. Shopping & Dining: Just minutes away from West Oaks Mall, Walmart, Publix, a variety of restaurants, banks, and entertainment options. Please contact us to schedule a tour.
owner pays the HOA, the tenant responsible all the utilities.
House for rent
Accepts Zillow applications
$2,300/mo
3202 Timber Hawk Cir, Ocoee, FL 34761
3beds
1,666sqft
Price may not include required fees and charges.
Single family residence
Available now
No pets
Central air
None laundry
Attached garage parking
Forced air
What's special
Comfortable bedroomsOpen floor plan
- 55 days |
- -- |
- -- |
Zillow last checked: 9 hours ago
Listing updated: November 25, 2025 at 09:16am
Travel times
Facts & features
Interior
Bedrooms & bathrooms
- Bedrooms: 3
- Bathrooms: 2
- Full bathrooms: 2
Heating
- Forced Air
Cooling
- Central Air
Appliances
- Included: Dishwasher, Microwave, Oven
- Laundry: Contact manager
Features
- Flooring: Carpet, Tile
Interior area
- Total interior livable area: 1,666 sqft
Property
Parking
- Parking features: Attached
- Has attached garage: Yes
- Details: Contact manager
Features
- Exterior features: Heating system: Forced Air
Details
- Parcel number: 282133607001360
Construction
Type & style
- Home type: SingleFamily
- Property subtype: Single Family Residence
Community & HOA
Location
- Region: Ocoee
Financial & listing details
- Lease term: 1 Year
Price history
| Date | Event | Price |
|---|---|---|
| 10/21/2025 | Listed for rent | $2,300$1/sqft |
Source: Zillow Rentals | ||
| 10/20/2025 | Listing removed | $384,990$231/sqft |
Source: | ||
| 9/9/2025 | Price change | $384,990-3.7%$231/sqft |
Source: | ||
| 8/12/2025 | Price change | $399,900-0.8%$240/sqft |
Source: | ||
| 7/6/2025 | Price change | $403,000-3.6%$242/sqft |
Source: | ||
Neighborhood: 34761
Nearby schools
GreatSchools rating
- 7/10Prairie Lake ElementaryGrades: PK-5Distance: 1 mi
- 5/10Ocoee Middle SchoolGrades: 6-8Distance: 3.4 mi
- 2/10Wekiva High SchoolGrades: 9-12Distance: 3.2 mi

