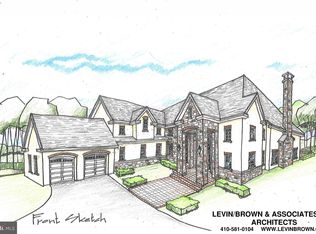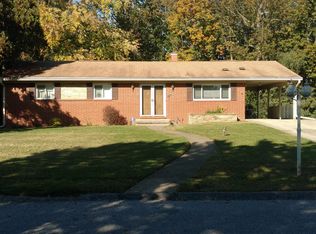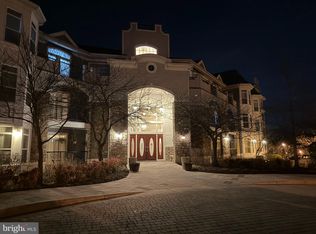THREE ACRES 6 bedroom 3 full baths, Timberfield Lane contemporary brick rancher with full finished walk out lower level, 2 car garage, deck off spacious dining room, first floor family room and eat in kitchen with ceramic floor and counters. Solid maple cabinets, cathedral ceilings, wood floors, recessed lights, gas heat, new roof, replacement windows.Walk to The Quarry and houses of worship.
This property is off market, which means it's not currently listed for sale or rent on Zillow. This may be different from what's available on other websites or public sources.



