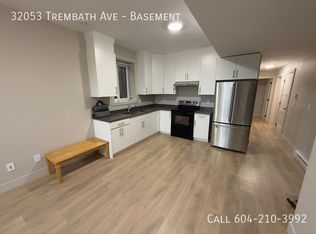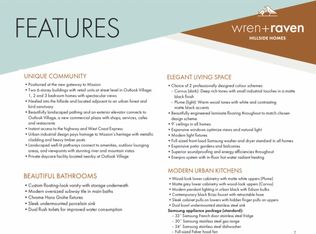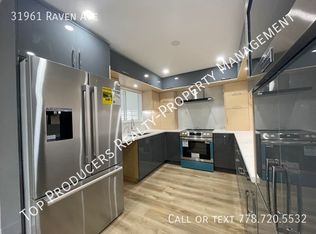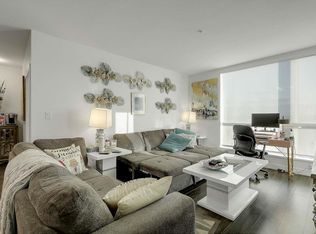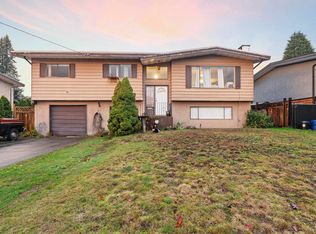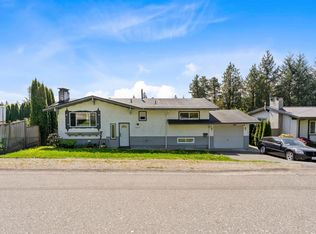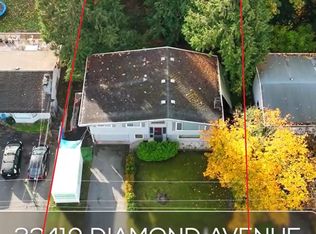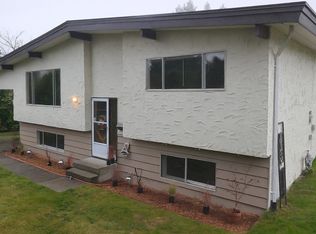Perched high on a prestigious street of upscale homes, this one-owner gem offers spectacular views of Mount Baker, the valley, and the Fraser River. Bright and south-facing, the home sits on a sprawling 9,300 sq.ft. lot surrounded by lush, park-like gardens. Well maintained with solid bones, it features a newer roof, brand new furnace, heat pump, built-in vacuum system, oak hardwood flooring, and two charming brick fireplaces. The expansive 12’x37’ deck—partially covered—offers stunning outlooks and space to relax or entertain. The existing basement entry layout provides excellent suite potential. Enjoy the home as-is, renovate and add value, or take advantage of the large lot and tear down to build your dream residence.
For sale
C$875,000
32025 Trembath Ave, Mission, BC V2V 1B6
4beds
2,335sqft
Single Family Residence
Built in 1977
9,147.6 Square Feet Lot
$-- Zestimate®
C$375/sqft
C$-- HOA
What's special
- 56 days |
- 29 |
- 2 |
Zillow last checked: 8 hours ago
Listing updated: December 02, 2025 at 09:54am
Listed by:
Manny Deol - PREC,
Royal LePage - Wolstencroft Brokerage
Source: Greater Vancouver REALTORS®,MLS®#: R3059159 Originating MLS®#: Fraser Valley
Originating MLS®#: Fraser Valley
Facts & features
Interior
Bedrooms & bathrooms
- Bedrooms: 4
- Bathrooms: 2
- Full bathrooms: 2
Heating
- Forced Air, Heat Pump, Natural Gas
Cooling
- Air Conditioning
Appliances
- Included: Washer/Dryer, Dishwasher, Refrigerator
Features
- Central Vacuum
- Basement: Full
- Number of fireplaces: 2
- Fireplace features: Gas
Interior area
- Total structure area: 2,335
- Total interior livable area: 2,335 sqft
Video & virtual tour
Property
Parking
- Total spaces: 4
- Parking features: Additional Parking, Garage, Open, Lane Access, Rear Access, Asphalt
- Garage spaces: 1
- Has uncovered spaces: Yes
Features
- Stories: 2
- Entry location: Exterior Entry
- Exterior features: Private Yard
- Has view: Yes
- View description: Mount Baker & Frader River
- Has water view: Yes
- Water view: Mount Baker & Frader River
- Frontage length: 60
Lot
- Size: 9,147.6 Square Feet
- Dimensions: 60 x 155
- Features: Central Location, Lane Access, Private, Recreation Nearby
Construction
Type & style
- Home type: SingleFamily
- Architectural style: Basement Entry
- Property subtype: Single Family Residence
Condition
- Year built: 1977
Community & HOA
Community
- Features: Near Shopping
HOA
- Has HOA: No
Location
- Region: Mission
Financial & listing details
- Price per square foot: C$375/sqft
- Annual tax amount: C$3,628
- Date on market: 10/16/2025
- Ownership: Freehold NonStrata
Manny Deol - PREC
(604) 832-6494
By pressing Contact Agent, you agree that the real estate professional identified above may call/text you about your search, which may involve use of automated means and pre-recorded/artificial voices. You don't need to consent as a condition of buying any property, goods, or services. Message/data rates may apply. You also agree to our Terms of Use. Zillow does not endorse any real estate professionals. We may share information about your recent and future site activity with your agent to help them understand what you're looking for in a home.
Price history
Price history
Price history is unavailable.
Public tax history
Public tax history
Tax history is unavailable.Climate risks
Neighborhood: V2V
Nearby schools
GreatSchools rating
- 4/10Sumas Elementary SchoolGrades: PK-5Distance: 10.3 mi
- 6/10Nooksack Valley High SchoolGrades: 7-12Distance: 11.8 mi
- Loading
