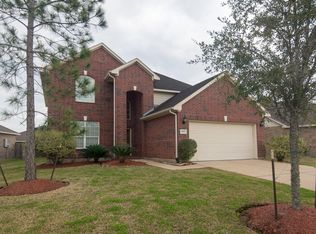This well-maintained 4-bedroom, 2-bath David Weekley "Hadley" home is situated on a desirable corner lot and freshly painted in a soft, neutral tone. The open floorplan is perfect for entertaining, offering a seamless flow between living, dining, and kitchen spaces. The spacious primary suite features a spa-like bath complete with a jetted tub, separate shower, and dual sinks. Enjoy low-maintenance living with a full sprinkler system and beautifully kept lawn. Conveniently located in a welcoming neighborhood with easy access to major freeways, shopping, dining, and more. Ready for move-in!
Copyright notice - Data provided by HAR.com 2022 - All information provided should be independently verified.
House for rent
$2,500/mo
3203 Amerson Dr, Pearland, TX 77584
4beds
2,453sqft
Price may not include required fees and charges.
Singlefamily
Available now
-- Pets
Electric, ceiling fan
Electric dryer hookup laundry
2 Attached garage spaces parking
Natural gas, fireplace
What's special
Beautifully kept lawnOpen floorplanCorner lotJetted tubDual sinksFull sprinkler systemSpacious primary suite
- 5 days
- on Zillow |
- -- |
- -- |
Travel times
Facts & features
Interior
Bedrooms & bathrooms
- Bedrooms: 4
- Bathrooms: 2
- Full bathrooms: 2
Heating
- Natural Gas, Fireplace
Cooling
- Electric, Ceiling Fan
Appliances
- Included: Dishwasher, Disposal, Microwave, Oven, Range
- Laundry: Electric Dryer Hookup, Hookups, Washer Hookup
Features
- All Bedrooms Down, Ceiling Fan(s), En-Suite Bath, High Ceilings, Sitting Area, Split Plan, Walk-In Closet(s)
- Flooring: Carpet, Tile, Wood
- Has fireplace: Yes
Interior area
- Total interior livable area: 2,453 sqft
Video & virtual tour
Property
Parking
- Total spaces: 2
- Parking features: Attached, Driveway, Covered
- Has attached garage: Yes
- Details: Contact manager
Features
- Stories: 1
- Exterior features: 0 Up To 1/4 Acre, All Bedrooms Down, Architecture Style: Ranch Rambler, Attached, Back Yard, Clubhouse, Corner Lot, Driveway, Electric Dryer Hookup, En-Suite Bath, Flooring: Wood, Gas Log, Heating: Gas, High Ceilings, Lot Features: Back Yard, Corner Lot, Near Golf Course, Subdivided, 0 Up To 1/4 Acre, Near Golf Course, Park, Patio/Deck, Playground, Pool, Sitting Area, Splash Pad, Split Plan, Sprinkler System, Subdivided, Tennis Court(s), Trail(s), Walk-In Closet(s), Washer Hookup, Wood Burning
Details
- Parcel number: 40751001001
Construction
Type & style
- Home type: SingleFamily
- Architectural style: RanchRambler
- Property subtype: SingleFamily
Condition
- Year built: 2000
Community & HOA
Community
- Features: Clubhouse, Playground, Tennis Court(s)
HOA
- Amenities included: Tennis Court(s)
Location
- Region: Pearland
Financial & listing details
- Lease term: 12 Months
Price history
| Date | Event | Price |
|---|---|---|
| 8/4/2025 | Listed for rent | $2,500$1/sqft |
Source: | ||
| 5/11/2010 | Listing removed | $205,000$84/sqft |
Source: Realty Associates #69722027 | ||
| 4/17/2010 | Price change | $205,000-2.4%$84/sqft |
Source: Realty Associates #69722027 | ||
| 2/21/2010 | Price change | $210,000-2.3%$86/sqft |
Source: Realty Associates #69722027 | ||
| 10/17/2009 | Listed for sale | $215,000$88/sqft |
Source: Realty Associates #69722027 | ||
![[object Object]](https://photos.zillowstatic.com/fp/a1431f87c4b53ba235cb857986d67a3a-p_i.jpg)
