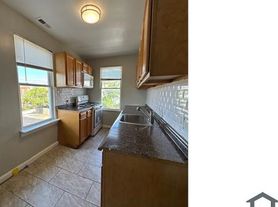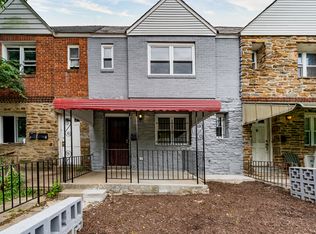Beautiful 3BR Home in Baltimore!
Step into your future home at 3203 Clarence Avenue a classic Baltimore rowhouse with rich character and smart potential. With three comfortable bedrooms, hardwood floors, and a fenced backyard with deck, this home gives you both cozy living and outdoor flexibility. The front porch invites morning coffee, and the upper deck provides a relaxing rooftop extension.
But here's what makes this special: you don't have to wait years to own. Through our Lease + Rent To Own plan, you start today as a tenant, while building toward ownership. A portion of your rent goes toward your down payment, and you secure the right to buy at a fixed price later. It's the ideal bridge between renting and owning especially in a neighborhood poised for growth.
Located in Belair Edison, you're just minutes from shopping, transit, and schools. With its solid structure, traditional charm, and room for customization, 3203 Clarence Avenue is more than a home it's your next investment in stability and security.
Tenant pays utilities.
Tenant pays utilities.
Townhouse for rent
Accepts Zillow applications
$1,675/mo
3203 Clarence Ave, Baltimore, MD 21213
3beds
1,288sqft
Price may not include required fees and charges.
Townhouse
Available now
No pets
Central air
None laundry
Off street parking
What's special
Fenced backyard with deckUpper deckHardwood floorsFront porch
- 48 days |
- -- |
- -- |
Travel times
Facts & features
Interior
Bedrooms & bathrooms
- Bedrooms: 3
- Bathrooms: 1
- Full bathrooms: 1
Cooling
- Central Air
Appliances
- Laundry: Contact manager
Features
- Flooring: Hardwood
Interior area
- Total interior livable area: 1,288 sqft
Property
Parking
- Parking features: Off Street
- Details: Contact manager
Details
- Parcel number: 08244190A027
Construction
Type & style
- Home type: Townhouse
- Property subtype: Townhouse
Building
Management
- Pets allowed: No
Community & HOA
Location
- Region: Baltimore
Financial & listing details
- Lease term: 1 Year
Price history
| Date | Event | Price |
|---|---|---|
| 11/19/2025 | Price change | $1,675-2.9%$1/sqft |
Source: Zillow Rentals | ||
| 11/12/2025 | Price change | $1,725-1.4%$1/sqft |
Source: Zillow Rentals | ||
| 11/3/2025 | Price change | $1,750-2%$1/sqft |
Source: Zillow Rentals | ||
| 10/21/2025 | Price change | $1,785-2.2%$1/sqft |
Source: Zillow Rentals | ||
| 10/13/2025 | Price change | $1,825-1.4%$1/sqft |
Source: Zillow Rentals | ||

