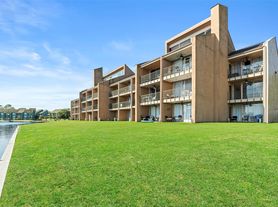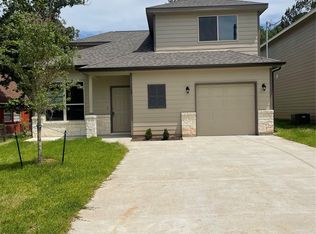New single-story construction on an oversized corner lot, with beautiful curb appeal and mature trees rarely found in new homes. This 3-bedroom + studio, 2.5-bath home offers a bright, open floor plan with 9-foot ceilings, a soaring 16-foot ceiling in the living area, and a taller-than-standard ceiling in the primary suite. Luxury vinyl plank flooring runs throughout, and a sleek linear smart fireplace adds a modern touch. The chef's kitchen impresses with Samsung appliances, under-cabinet lighting, custom wood shelving, and an oversized pantry. Bedroom closets include clever 3rd-level storage. Built in collaboration with respected Houston developer Urbatechture, it also offers more brick, windstorm-prepared structure, and a full-yard sprinkler. The fenced backyard with its well-proportioned covered patio invites quiet evenings and lively gatherings. As Walden approaches build-out, this rare home offers the perfect mix of quality, style, and long-term value.
Copyright notice - Data provided by HAR.com 2022 - All information provided should be independently verified.
House for rent
$2,450/mo
3203 Hemingway Dr, Montgomery, TX 77356
3beds
2,012sqft
Price may not include required fees and charges.
Singlefamily
Available now
-- Pets
Electric, ceiling fan
Electric dryer hookup laundry
2 Attached garage spaces parking
Electric
What's special
Bright open floor planCovered patioCorner lotSleek linear smart fireplaceFenced backyardMature treesSamsung appliances
- 9 days |
- -- |
- -- |
Travel times
Looking to buy when your lease ends?
Consider a first-time homebuyer savings account designed to grow your down payment with up to a 6% match & 3.83% APY.
Facts & features
Interior
Bedrooms & bathrooms
- Bedrooms: 3
- Bathrooms: 3
- Full bathrooms: 2
- 1/2 bathrooms: 1
Rooms
- Room types: Family Room, Office
Heating
- Electric
Cooling
- Electric, Ceiling Fan
Appliances
- Included: Dishwasher, Microwave, Oven, Stove
- Laundry: Electric Dryer Hookup, Hookups, Washer Hookup
Features
- All Bedrooms Down, Ceiling Fan(s), High Ceilings, Primary Bed - 1st Floor
- Flooring: Linoleum/Vinyl
Interior area
- Total interior livable area: 2,012 sqft
Video & virtual tour
Property
Parking
- Total spaces: 2
- Parking features: Attached, Covered
- Has attached garage: Yes
- Details: Contact manager
Features
- Stories: 1
- Exterior features: 0 Up To 1/4 Acre, All Bedrooms Down, Architecture Style: Traditional, Attached, Back Yard, Basketball Court, Boat Dock, Boat Ramp, Boat Slip, Clubhouse, Corner Lot, Dock, ENERGY STAR Qualified Appliances, Electric Dryer Hookup, Fitness Center, Formal Dining, Formal Living, Garbage Service, Golf Course, Heating: Electric, High Ceilings, Jogging Path, Lot Features: Back Yard, Corner Lot, 0 Up To 1/4 Acre, Marina, Park, Party Room, Pet Park, Pickleball Court, Picnic Area, Playground, Pool, Primary Bed - 1st Floor, Tennis Court(s), Washer Hookup
Details
- Parcel number: 94550415800
Construction
Type & style
- Home type: SingleFamily
- Property subtype: SingleFamily
Condition
- Year built: 2025
Community & HOA
Community
- Features: Clubhouse, Fitness Center, Playground, Tennis Court(s)
HOA
- Amenities included: Basketball Court, Fitness Center, Tennis Court(s)
Location
- Region: Montgomery
Financial & listing details
- Lease term: Long Term,12 Months,Short Term Lease,6 Months
Price history
| Date | Event | Price |
|---|---|---|
| 10/3/2025 | Listed for rent | $2,450$1/sqft |
Source: | ||
| 5/12/2025 | Listed for sale | $449,900+469.5%$224/sqft |
Source: | ||
| 6/26/2024 | Listing removed | -- |
Source: | ||
| 5/14/2024 | Pending sale | $79,000$39/sqft |
Source: | ||
| 5/12/2024 | Listed for sale | $79,000$39/sqft |
Source: | ||

