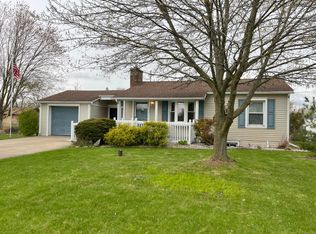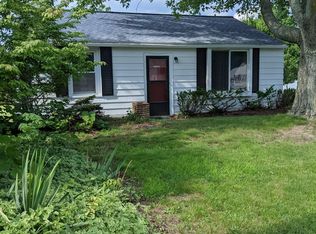Sold
$218,000
3203 Hoyer Rd, Jackson, MI 49201
3beds
1,542sqft
Single Family Residence
Built in 1950
8,712 Square Feet Lot
$225,900 Zestimate®
$141/sqft
$1,742 Estimated rent
Home value
$225,900
$190,000 - $269,000
$1,742/mo
Zestimate® history
Loading...
Owner options
Explore your selling options
What's special
This delightful ranch is perfectly situated on a spacious corner lot in the highly sought-after MC School District. W/1,542 sq ft of comfortable living space, this home offers both warmth & functionality. The attached garage & covered carport welcome you, perfect for Michigan's rainy days. Inside, find 2 cozy living areas, one with a gas fireplace, ideal for family time or solo relaxation. The kitchen boasts ample cabinet space & a charming breakfast bar, delightful spot for casual meals & entertaining friends. The back patio is a serene escape, a tall privacy fence that ensures your gatherings are enjoyable & intimate. W/plenty of parking, you'll have room for everyone. Moments from the Michigan Center Chain of Lakes, this home provides a perfect blend of tranquility & convenience.
Zillow last checked: 8 hours ago
Listing updated: December 19, 2024 at 01:30pm
Listed by:
Zach Kanaan 517-937-3706,
The Brokerage House
Bought with:
Jacob Probe
Source: MichRIC,MLS#: 24057410
Facts & features
Interior
Bedrooms & bathrooms
- Bedrooms: 3
- Bathrooms: 2
- Full bathrooms: 1
- 1/2 bathrooms: 1
- Main level bedrooms: 3
Primary bedroom
- Level: Main
- Area: 179.55
- Dimensions: 13.50 x 13.30
Bedroom 2
- Level: Main
- Area: 131.92
- Dimensions: 9.70 x 13.60
Bedroom 3
- Level: Main
- Area: 128.75
- Dimensions: 12.50 x 10.30
Dining area
- Level: Main
- Area: 72.2
- Dimensions: 9.50 x 7.60
Family room
- Level: Main
- Area: 238.65
- Dimensions: 21.50 x 11.10
Kitchen
- Level: Main
- Area: 120.65
- Dimensions: 9.50 x 12.70
Laundry
- Level: Main
- Area: 33.55
- Dimensions: 5.50 x 6.10
Living room
- Level: Main
- Area: 218.12
- Dimensions: 16.40 x 13.30
Heating
- Forced Air
Cooling
- Central Air
Appliances
- Included: Dishwasher, Dryer, Microwave, Oven, Range, Refrigerator, Washer, Water Softener Owned
- Laundry: Main Level
Features
- Flooring: Tile, Wood
- Basement: Crawl Space
- Number of fireplaces: 1
Interior area
- Total structure area: 1,542
- Total interior livable area: 1,542 sqft
Property
Parking
- Total spaces: 2
- Parking features: Carport, Attached
- Garage spaces: 2
- Has carport: Yes
Features
- Stories: 1
Lot
- Size: 8,712 sqft
- Dimensions: 66 x 132
- Features: Level
Details
- Parcel number: 000141723000900
Construction
Type & style
- Home type: SingleFamily
- Architectural style: Ranch
- Property subtype: Single Family Residence
Materials
- Stone, Vinyl Siding
Condition
- New construction: No
- Year built: 1950
Utilities & green energy
- Sewer: Public Sewer
- Water: Well
- Utilities for property: Natural Gas Available, Electricity Available, Natural Gas Connected
Community & neighborhood
Location
- Region: Jackson
- Subdivision: Flansburgh Subdivision
Other
Other facts
- Listing terms: Cash,FHA,VA Loan,Conventional
- Road surface type: Paved
Price history
| Date | Event | Price |
|---|---|---|
| 12/19/2024 | Sold | $218,000-0.9%$141/sqft |
Source: | ||
| 11/26/2024 | Contingent | $220,000$143/sqft |
Source: | ||
| 11/1/2024 | Listed for sale | $220,000$143/sqft |
Source: | ||
Public tax history
| Year | Property taxes | Tax assessment |
|---|---|---|
| 2025 | -- | $112,925 +8.7% |
| 2024 | -- | $103,848 +55% |
| 2021 | $2,451 | $67,020 -3% |
Find assessor info on the county website
Neighborhood: 49201
Nearby schools
GreatSchools rating
- 4/10Keicher Elementary SchoolGrades: PK,3-6Distance: 0.9 mi
- 5/10Michigan Center Jr/Sr High SchoolGrades: 7-12Distance: 0.6 mi
- NAArnold Elementary SchoolGrades: PK-2Distance: 1.6 mi
Get pre-qualified for a loan
At Zillow Home Loans, we can pre-qualify you in as little as 5 minutes with no impact to your credit score.An equal housing lender. NMLS #10287.

