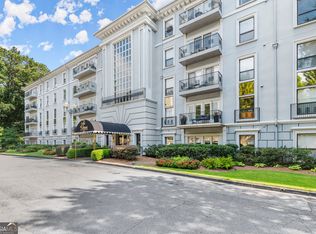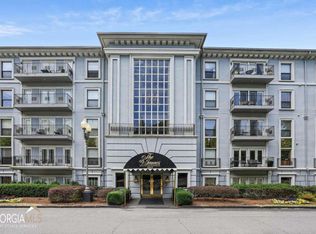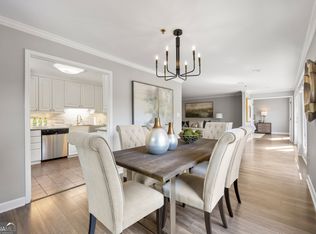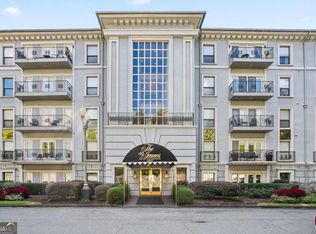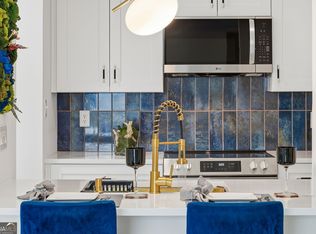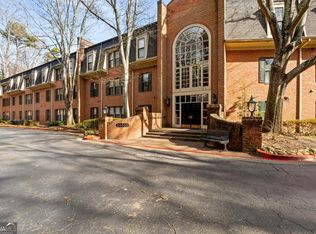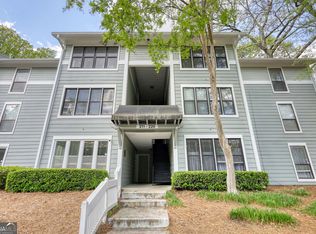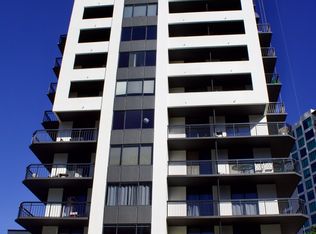This renovated 1/1 has an open concept floor plan featuring granite countertops, LVP flooring, new paint, custom built in shelves and a working fireplace. The large light filled master bedroom features a walk-in closet and french doors into the living room. The unit comes included with a stackable washer and dryer located in a separate closet. The St. James is ideally located in the heart of Buckhead offering unbeatable convenience and connectivity. This well-positioned unit boasts tree top views with both pool, gym, and a dog park access. The St. James has exceptional proximity to MARTA, making commuting around the city effortless. Enjoy quick and easy access to all major highways, including I-75, I-85, GA-400, and I-20 just minutes away. Surrounded by world-class shopping and dining, you're moments from some of Atlanta's most renowned retail destinations and top-tier restaurants. The unit also includes two assigned parking spaces, a rare and valuable feature for intown living. Whether you're seeking a primary residence or an investment opportunity, this location delivers the best of urban convenience and lifestyle.
Active
Price cut: $6K (1/27)
$229,000
3203 Lenox Rd NE APT 32, Atlanta, GA 30324
1beds
831sqft
Est.:
Condominium, Mid Rise
Built in 1985
-- sqft lot
$226,300 Zestimate®
$276/sqft
$622/mo HOA
What's special
Working fireplaceTree top viewsOpen concept floor planWalk-in closetGranite countertopsCustom built in shelvesNew paint
- 32 days |
- 424 |
- 16 |
Zillow last checked: 8 hours ago
Listing updated: January 29, 2026 at 10:06pm
Listed by:
Meredith Wright Meredith Wright,
Keller Williams Atlanta Midtown
Source: GAMLS,MLS#: 10664197
Tour with a local agent
Facts & features
Interior
Bedrooms & bathrooms
- Bedrooms: 1
- Bathrooms: 1
- Full bathrooms: 1
- Main level bathrooms: 1
- Main level bedrooms: 1
Rooms
- Room types: Family Room
Kitchen
- Features: Breakfast Bar, Solid Surface Counters, Breakfast Room
Heating
- Heat Pump
Cooling
- Ceiling Fan(s), Central Air
Appliances
- Included: Dishwasher, Dryer, Microwave, Refrigerator, Washer
- Laundry: In Hall
Features
- Bookcases
- Flooring: Hardwood, Tile
- Windows: Double Pane Windows
- Basement: None
- Number of fireplaces: 1
- Fireplace features: Factory Built, Family Room
- Common walls with other units/homes: 2+ Common Walls
Interior area
- Total structure area: 831
- Total interior livable area: 831 sqft
- Finished area above ground: 831
- Finished area below ground: 0
Video & virtual tour
Property
Parking
- Total spaces: 2
- Parking features: Assigned
Accessibility
- Accessibility features: Accessible Approach with Ramp
Features
- Levels: One
- Stories: 1
- Exterior features: Balcony
- Has private pool: Yes
- Pool features: In Ground
- Body of water: None
Lot
- Size: 827.64 Square Feet
- Features: Level
- Residential vegetation: Partially Wooded
Details
- Additional structures: Gazebo, Kennel/Dog Run
- Parcel number: 17 000800160925
Construction
Type & style
- Home type: Condo
- Architectural style: Other
- Property subtype: Condominium, Mid Rise
- Attached to another structure: Yes
Materials
- Brick
- Roof: Composition
Condition
- Resale
- New construction: No
- Year built: 1985
Utilities & green energy
- Sewer: Public Sewer
- Water: Public
- Utilities for property: Cable Available, Electricity Available, Phone Available, Sewer Available
Green energy
- Energy efficient items: Appliances
Community & HOA
Community
- Features: Clubhouse, Fitness Center, Gated, Pool, Street Lights
- Security: Fire Sprinkler System
- Subdivision: ST JAMES CONDO
HOA
- Has HOA: Yes
- Services included: Insurance, Pest Control, Security, Sewer, Tennis, Trash
- HOA fee: $7,464 annually
Location
- Region: Atlanta
Financial & listing details
- Price per square foot: $276/sqft
- Tax assessed value: $199,000
- Annual tax amount: $6,140
- Date on market: 1/2/2026
- Cumulative days on market: 32 days
- Listing agreement: Exclusive Right To Sell
- Electric utility on property: Yes
Estimated market value
$226,300
$215,000 - $238,000
$1,694/mo
Price history
Price history
| Date | Event | Price |
|---|---|---|
| 1/27/2026 | Price change | $229,000-2.6%$276/sqft |
Source: | ||
| 1/2/2026 | Listed for sale | $235,000$283/sqft |
Source: | ||
| 12/1/2025 | Listing removed | $235,000$283/sqft |
Source: | ||
| 10/2/2025 | Listed for sale | $235,000-1.7%$283/sqft |
Source: | ||
| 10/1/2025 | Listing removed | $239,000$288/sqft |
Source: | ||
Public tax history
Public tax history
| Year | Property taxes | Tax assessment |
|---|---|---|
| 2024 | $1,682 -34.1% | $79,600 -0.5% |
| 2023 | $2,553 -18.2% | $80,040 +3.7% |
| 2022 | $3,123 +5.6% | $77,160 +6.3% |
Find assessor info on the county website
BuyAbility℠ payment
Est. payment
$1,935/mo
Principal & interest
$1069
HOA Fees
$622
Other costs
$244
Climate risks
Neighborhood: Pine Hills
Nearby schools
GreatSchools rating
- 6/10Smith Elementary SchoolGrades: PK-5Distance: 1.4 mi
- 6/10Sutton Middle SchoolGrades: 6-8Distance: 2.9 mi
- 8/10North Atlanta High SchoolGrades: 9-12Distance: 5.3 mi
Schools provided by the listing agent
- Elementary: Smith Primary/Elementary
- Middle: Sutton
- High: North Atlanta
Source: GAMLS. This data may not be complete. We recommend contacting the local school district to confirm school assignments for this home.
- Loading
- Loading
