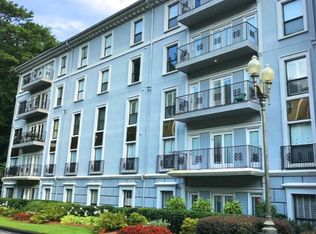Wow! New price and highly motivated Seller for a quick sale for this beautiful, well-loved, ready to move in 2 bed/2 bath roommate plan condo in Buckhead's sought after prestigious, gated St James; Light-filled home with gleaming hardwoods, fresh paint, closets galore, sunroom and walk-out lanai; Updated kitchen with granite counters, stainless steel sink and appliances, lighting, breakfast bar and separate dining; One bedroom suite features built-in cabinetry with shelving while both bedroom baths have been updated and offer French door access; A gas starter fireplace with new sconce lighting is perfect for gathering with friends; Your view from the lanai is a respite from the hustle and bustle with a meandering stream; St James amenities include 24 hour manned security gate, pool, clubhouse, fitness center, two dog parks, and two assigned parking spaces in the garage; Not only are the schools great but you are close to Lenox, Phipps, Publix, amazing restaurants, Marta station and easy access to 400 and major highways. 2020-02-14
This property is off market, which means it's not currently listed for sale or rent on Zillow. This may be different from what's available on other websites or public sources.
