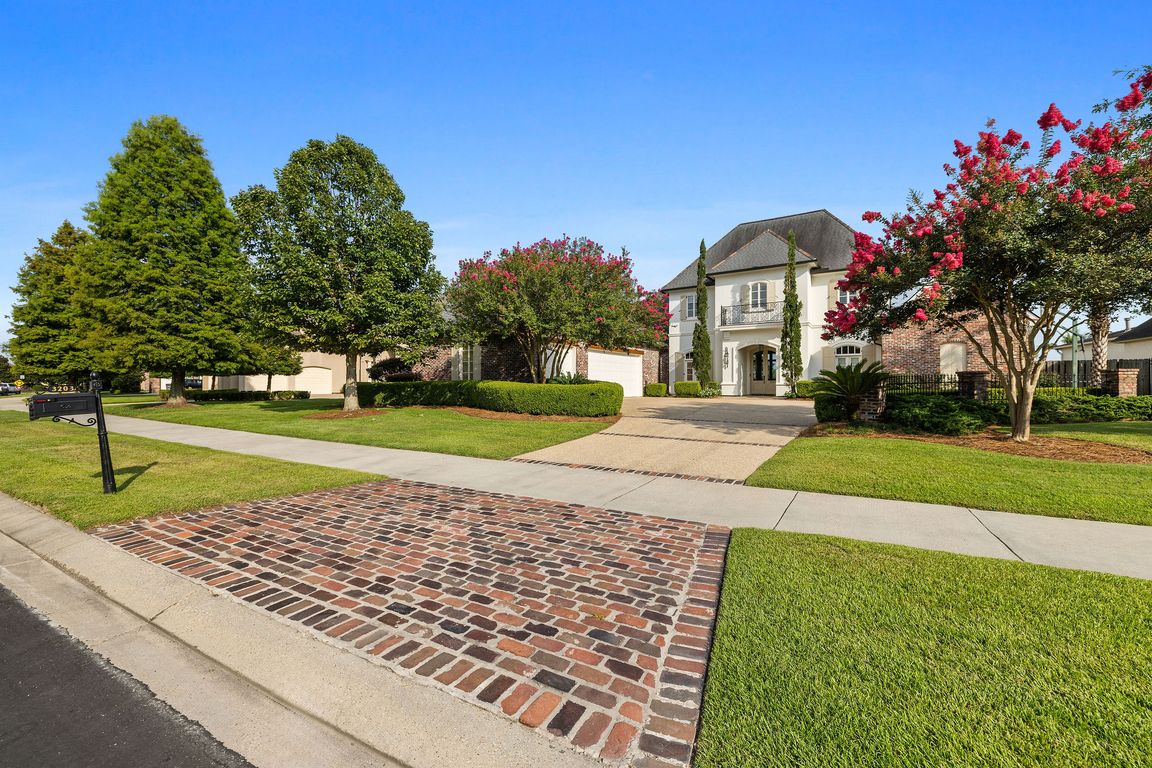
For sale
$1,075,000
4beds
4,495sqft
3203 Lexington Lakes Ave, Baton Rouge, LA 70810
4beds
4,495sqft
Single family residence, residential
Built in 2008
0.47 Acres
4 Garage spaces
$239 price/sqft
$900 annually HOA fee
What's special
Private oasis-style backyardLush landscapingPool and serene pondLuxury crown moldingCabana-style outdoor kitchenNew decked balconyWet bar
Welcome to this stunning 4-bedroom, 3.5 bath residence with additional bonus spaces, perfectly situated in the highly sought-after Lexington Estates of Baton Rouge. Designed with a perfect balance of classic elegance and modern upgrades, this home delivers luxury, comfort, and a resort-style experience. Inside, you’ll find an open concept layout ...
- 32 days |
- 1,778 |
- 68 |
Source: ROAM MLS,MLS#: 2025020454
Travel times
Living Room
Kitchen
Primary Bedroom
Zillow last checked: 8 hours ago
Listing updated: November 06, 2025 at 10:29am
Listed by:
Russ Vegas,
Blue Heron Realty 985-792-7350
Source: ROAM MLS,MLS#: 2025020454
Facts & features
Interior
Bedrooms & bathrooms
- Bedrooms: 4
- Bathrooms: 4
- Full bathrooms: 3
- Partial bathrooms: 1
Rooms
- Room types: Bedroom, Primary Bedroom, Breakfast Room, Den, Dining Room, Foyer, Kitchen, Office, Sitting Room, Keeping Room, Bonus Room, Media Room
Primary bedroom
- Features: En Suite Bath, 2 Closets or More, Ceiling Fan(s), Walk-In Closet(s), Sitting/Office Area, Master Downstairs
- Level: First
- Area: 256
- Dimensions: 16 x 16
Bedroom 1
- Level: First
- Area: 134.2
- Width: 11
Bedroom 2
- Level: Second
- Area: 144.64
- Width: 11.3
Bedroom 3
- Level: Second
- Area: 184.8
- Width: 12
Primary bathroom
- Features: Double Vanity, 2 Closets or More, Walk-In Closet(s), Multi Head Shower, Separate Shower, Water Closet
Dining room
- Level: First
- Area: 184.08
Kitchen
- Features: Granite Counters, Kitchen Island, Pantry
- Level: First
- Area: 258.4
- Length: 19
Office
- Level: First
- Area: 88
- Dimensions: 11 x 8
Heating
- Central
Cooling
- Central Air, Ceiling Fan(s)
Appliances
- Included: Ice Maker, Wine Cooler, Gas Cooktop, Dishwasher, Disposal, Ice Machine, Microwave, Range/Oven, Refrigerator, Stainless Steel Appliance(s)
- Laundry: Inside, Washer/Dryer Hookups, Laundry Room
Features
- Ceiling Varied Heights, Crown Molding, Sound System, Wet Bar
- Flooring: Ceramic Tile, Wood
- Has fireplace: Yes
Interior area
- Total structure area: 5,887
- Total interior livable area: 4,495 sqft
Property
Parking
- Total spaces: 4
- Parking features: 4+ Cars Park, Garage, Driveway, Garage Door Opener
- Has garage: Yes
Features
- Stories: 2
- Patio & porch: Covered
- Exterior features: Balcony, Outdoor Speakers, Lighting, Wet Bar
- Has private pool: Yes
- Pool features: In Ground, Gunite, Salt Water
- Has spa: Yes
- Spa features: Bath
- Fencing: Full
Lot
- Size: 0.47 Acres
- Dimensions: 104 x 219 x 88 x 218
- Features: Landscaped
Details
- Parcel number: 02491672
- Special conditions: Standard
Construction
Type & style
- Home type: SingleFamily
- Architectural style: Traditional
- Property subtype: Single Family Residence, Residential
Materials
- Brick Siding, Stucco Siding, Frame
- Foundation: Slab
- Roof: Shingle
Condition
- New construction: No
- Year built: 2008
Utilities & green energy
- Gas: Entergy
- Sewer: Public Sewer
- Water: Public
Community & HOA
Community
- Security: Smoke Detector(s)
- Subdivision: Lexington Estates
HOA
- Has HOA: Yes
- HOA fee: $900 annually
Location
- Region: Baton Rouge
Financial & listing details
- Price per square foot: $239/sqft
- Tax assessed value: $908,550
- Annual tax amount: $9,877
- Price range: $1.1M - $1.1M
- Date on market: 11/6/2025
- Listing terms: Cash,Conventional,FHA,VA Loan