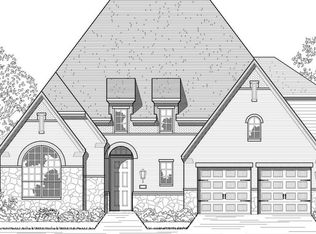Sold on 07/08/25
Price Unknown
3203 Prancer Way, Celina, TX 75009
4beds
3,736sqft
Single Family Residence
Built in 2018
9,234.72 Square Feet Lot
$912,600 Zestimate®
$--/sqft
$4,469 Estimated rent
Home value
$912,600
$867,000 - $967,000
$4,469/mo
Zestimate® history
Loading...
Owner options
Explore your selling options
What's special
Discover the unparalleled luxury of this stunning home located in the highly sought-after Mustang Lakes Community! Offering a backyard oasis that’s second to none, this 3,736-square-foot beautifully designed residence features four bedrooms and four bathrooms nestled within a fantastic open floor plan that enhances the home's flow. Step outside for endless hours of relaxation and entertainment in a breathtaking retreat featuring a sparkling pool, soothing hot tub, and a well-appointed outdoor kitchen perfect for hosting gatherings.
Recently refreshed with new paint inside and out, this gem also features a media room, game room, and office space. All furnishings are negotiable.
Contact us now to schedule a private tour and experience the luxury and comfort of this exceptional home!
Zillow last checked: 8 hours ago
Listing updated: July 10, 2025 at 07:55am
Listed by:
Allen Floyd 0735741 817-890-7325,
TDRealty 817-890-7325
Bought with:
Brad Simpson
Ebby Halliday, REALTORS
Source: NTREIS,MLS#: 20714896
Facts & features
Interior
Bedrooms & bathrooms
- Bedrooms: 4
- Bathrooms: 4
- Full bathrooms: 3
- 1/2 bathrooms: 1
Primary bedroom
- Features: Ceiling Fan(s), En Suite Bathroom, Walk-In Closet(s)
- Level: First
- Dimensions: 17 x 14
Bedroom
- Features: Ceiling Fan(s), En Suite Bathroom, Walk-In Closet(s)
- Level: Second
- Dimensions: 12 x 12
Bedroom
- Features: Ceiling Fan(s), Walk-In Closet(s)
- Level: Second
- Dimensions: 12 x 12
Bedroom
- Features: Ceiling Fan(s), Walk-In Closet(s)
- Level: Second
- Dimensions: 12 x 12
Primary bathroom
- Features: Built-in Features, Dual Sinks, Garden Tub/Roman Tub, Stone Counters, Separate Shower
- Level: First
- Dimensions: 16 x 9
Dining room
- Level: First
- Dimensions: 11 x 10
Game room
- Features: Ceiling Fan(s)
- Level: Second
- Dimensions: 16 x 14
Kitchen
- Features: Built-in Features, Eat-in Kitchen, Kitchen Island, Pantry, Stone Counters
- Level: First
- Dimensions: 18 x 12
Living room
- Features: Ceiling Fan(s), Fireplace
- Level: First
- Dimensions: 20 x 18
Media room
- Level: Second
- Dimensions: 16 x 15
Office
- Level: First
- Dimensions: 11 x 14
Sunroom
- Level: First
- Dimensions: 24 x 16
Heating
- Central, Fireplace(s)
Cooling
- Central Air, Ceiling Fan(s)
Appliances
- Included: Double Oven, Dishwasher, Gas Cooktop, Disposal, Gas Oven, Gas Water Heater, Microwave
- Laundry: Laundry in Utility Room
Features
- Chandelier, Decorative/Designer Lighting Fixtures, Double Vanity, Eat-in Kitchen, Granite Counters, High Speed Internet, Kitchen Island, Open Floorplan
- Flooring: Carpet, Ceramic Tile, Hardwood
- Has basement: No
- Number of fireplaces: 1
- Fireplace features: Family Room, Gas
Interior area
- Total interior livable area: 3,736 sqft
Property
Parking
- Total spaces: 3
- Parking features: Door-Multi, Driveway, Garage Faces Front, Garage, Garage Door Opener, Tandem
- Attached garage spaces: 3
- Has uncovered spaces: Yes
Features
- Levels: Two
- Stories: 2
- Patio & porch: Enclosed, Patio, Screened, Covered
- Exterior features: Outdoor Grill, Outdoor Kitchen
- Has private pool: Yes
- Pool features: Heated, In Ground, Outdoor Pool, Pool, Private, Pool/Spa Combo, Water Feature
- Fencing: Back Yard,Fenced,Wood
Lot
- Size: 9,234 sqft
Details
- Parcel number: R1103400U02401
Construction
Type & style
- Home type: SingleFamily
- Architectural style: Detached
- Property subtype: Single Family Residence
- Attached to another structure: Yes
Materials
- Foundation: Slab
- Roof: Composition
Condition
- Year built: 2018
Utilities & green energy
- Sewer: Public Sewer
- Water: Public
- Utilities for property: Cable Available, Sewer Available, Water Available
Community & neighborhood
Security
- Security features: Carbon Monoxide Detector(s), Smoke Detector(s)
Location
- Region: Celina
- Subdivision: Mustang Lakes Ph One
HOA & financial
HOA
- Has HOA: Yes
- HOA fee: $154 monthly
- Services included: All Facilities, Association Management, Maintenance Grounds, Maintenance Structure
- Association name: Insight Association Management
- Association phone: 214-494-6002
Other
Other facts
- Listing terms: Cash,Conventional,VA Loan
- Road surface type: Asphalt
Price history
| Date | Event | Price |
|---|---|---|
| 7/8/2025 | Sold | -- |
Source: NTREIS #20714896 | ||
| 6/28/2025 | Pending sale | $915,000$245/sqft |
Source: NTREIS #20714896 | ||
| 6/18/2025 | Contingent | $915,000$245/sqft |
Source: NTREIS #20714896 | ||
| 6/11/2025 | Price change | $915,000-2.7%$245/sqft |
Source: NTREIS #20714896 | ||
| 5/1/2025 | Price change | $940,000-2.6%$252/sqft |
Source: NTREIS #20714896 | ||
Public tax history
| Year | Property taxes | Tax assessment |
|---|---|---|
| 2025 | -- | $888,843 +1.3% |
| 2024 | $18,461 -6.3% | $877,444 +2% |
| 2023 | $19,712 +0.4% | $860,355 +10.5% |
Find assessor info on the county website
Neighborhood: Mustang Lakes
Nearby schools
GreatSchools rating
- 8/10Sam Johnson Elementary SchoolGrades: PK-5Distance: 0.9 mi
- 9/10Lorene Rogers Middle SchoolGrades: 6-8Distance: 4.4 mi
- 7/10Prosper High SchoolGrades: 9-12Distance: 3.8 mi
Schools provided by the listing agent
- Elementary: Sam Johnson
- Middle: Lorene Rogers
- High: Prosper
- District: Prosper ISD
Source: NTREIS. This data may not be complete. We recommend contacting the local school district to confirm school assignments for this home.
Get a cash offer in 3 minutes
Find out how much your home could sell for in as little as 3 minutes with a no-obligation cash offer.
Estimated market value
$912,600
Get a cash offer in 3 minutes
Find out how much your home could sell for in as little as 3 minutes with a no-obligation cash offer.
Estimated market value
$912,600
