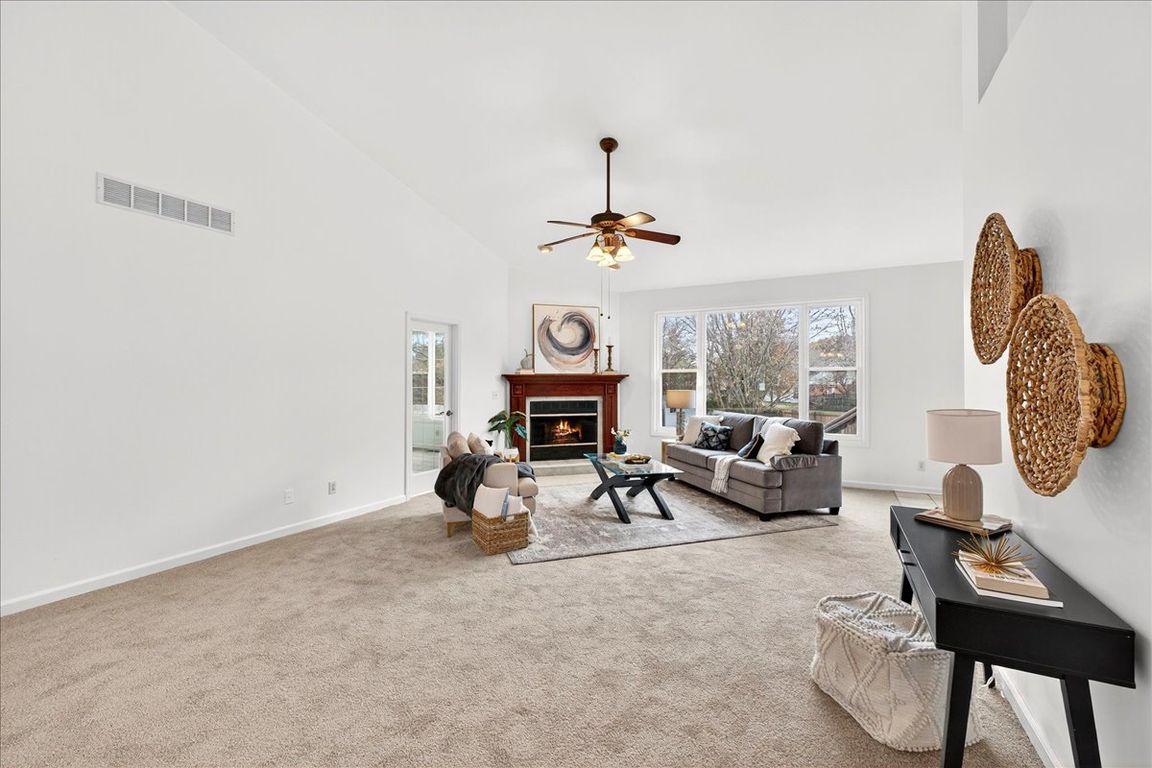Open: Sat 12pm-2pm

Active
$375,000
3beds
3,422sqft
3203 Rand Ln, Swansea, IL 62226
3beds
3,422sqft
Single family residence
Built in 2002
0.97 Acres
2 Attached garage spaces
$110 price/sqft
What's special
Fully fenced backyardFantastic natural lightNew carpetEasy-flow layoutBright all-seasons sunroomGenerous storageVaulted ceilings
Beautiful and spacious ranch home on a 1-acre corner lot with fantastic natural light and an easy-flow layout. Enjoy vaulted ceilings, a bright all-seasons sunroom, and a comfortable primary suite with a jetted tub. The main level offers 2 additional bedrooms, full bath, main-level laundry, new carpet, tile kitchen flooring, and ...
- 1 day |
- 236 |
- 18 |
Source: MARIS,MLS#: 25076196 Originating MLS: Southwestern Illinois Board of REALTORS
Originating MLS: Southwestern Illinois Board of REALTORS
Travel times
Living Room
Kitchen
Primary Bedroom
Zillow last checked: 8 hours ago
Listing updated: November 20, 2025 at 10:55am
Listing Provided by:
Jessica Gratzl 314-922-8067,
Keller Williams Pinnacle
Source: MARIS,MLS#: 25076196 Originating MLS: Southwestern Illinois Board of REALTORS
Originating MLS: Southwestern Illinois Board of REALTORS
Facts & features
Interior
Bedrooms & bathrooms
- Bedrooms: 3
- Bathrooms: 3
- Full bathrooms: 3
- Main level bathrooms: 2
- Main level bedrooms: 3
Primary bedroom
- Features: Floor Covering: Carpeting
- Level: Main
- Area: 233.75
- Dimensions: 12.5x18.7
Bedroom
- Features: Floor Covering: Carpeting
- Level: Main
- Area: 133.38
- Dimensions: 11.4x11.7
Bedroom
- Features: Floor Covering: Carpeting
- Level: Main
- Area: 153.6
- Dimensions: 12x12.8
Primary bathroom
- Features: Floor Covering: Ceramic Tile
- Level: Main
- Area: 67.45
- Dimensions: 9.5x7.1
Bathroom
- Features: Floor Covering: Ceramic Tile
- Level: Basement
Bonus room
- Features: Floor Covering: Carpeting
- Level: Basement
- Area: 100.98
- Dimensions: 9.9x10.2
Dining room
- Features: Floor Covering: Wood
- Level: Main
- Area: 126.54
- Dimensions: 11.1x11.4
Kitchen
- Features: Floor Covering: Ceramic Tile
- Level: Main
- Area: 220.89
- Dimensions: 11.1x19.9
Laundry
- Level: Main
Living room
- Features: Floor Covering: Carpeting
- Level: Main
- Area: 398.52
- Dimensions: 16.4x24.3
Office
- Features: Floor Covering: Carpeting
- Level: Basement
- Area: 175.6
- Dimensions: 12.11x14.5
Recreation room
- Features: Floor Covering: Carpeting
- Level: Basement
- Area: 926.91
- Dimensions: 39.11x23.7
Sunroom
- Features: Floor Covering: Ceramic Tile
- Level: Main
- Area: 130.8
- Dimensions: 12x10.9
Heating
- Forced Air, Natural Gas
Cooling
- Central Air
Appliances
- Included: Dishwasher, Dryer, Microwave, Gas Range, Refrigerator, Washer
- Laundry: Main Level
Features
- Kitchen Island, Open Floorplan, Pantry, Separate Dining, Vaulted Ceiling(s), Walk-In Closet(s)
- Basement: Full
- Number of fireplaces: 1
- Fireplace features: Gas
Interior area
- Total structure area: 3,422
- Total interior livable area: 3,422 sqft
- Finished area above ground: 2,022
Property
Parking
- Total spaces: 2
- Parking features: Attached
- Attached garage spaces: 2
Features
- Levels: One
- Fencing: Back Yard,Full,Wood
Lot
- Size: 0.97 Acres
- Features: Back Yard, Corner Lot, Front Yard, Interior Lot
Details
- Parcel number: 0810.0402033
- Special conditions: Standard
Construction
Type & style
- Home type: SingleFamily
- Architectural style: Other
- Property subtype: Single Family Residence
Materials
- Brick
- Roof: Architectural Shingle
Condition
- Year built: 2002
Utilities & green energy
- Electric: Ameren
- Sewer: Public Sewer
- Water: Public
- Utilities for property: Electricity Available, Natural Gas Available, Sewer Available, Water Available
Community & HOA
Community
- Subdivision: Crossfield Estates
HOA
- Has HOA: No
Location
- Region: Swansea
Financial & listing details
- Price per square foot: $110/sqft
- Tax assessed value: $108,341
- Date on market: 11/20/2025
- Listing terms: Cash,Conventional,FHA,VA Loan
- Ownership: Private
- Electric utility on property: Yes