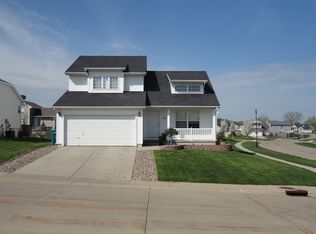Cute 3 bedroom, 1.5 bath 2 story. New laminate wood floors throughout main level. Kitchen with center island, pantry & lots of windows for natural light. Master bedroom with walk-in closet and own sink area. Also, 2 bedrooms, linen closet and full bath. Lower level is sheet-rocked and ready to be finished. 2 car garage with cabinets and shelving. Fenced corner lot with beautiful landscaping, front porch and new trees. Beautiful horseshoe street with middle area for neighborhood kids to play. Minutes to interstate, dining and dog park.
This property is off market, which means it's not currently listed for sale or rent on Zillow. This may be different from what's available on other websites or public sources.

