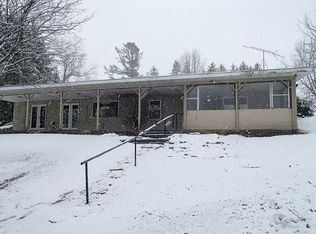Closed
$223,500
3203 Simmons Rd, Vernon Center, NY 13425
3beds
2,010sqft
Single Family Residence
Built in 1993
0.95 Acres Lot
$226,300 Zestimate®
$111/sqft
$2,694 Estimated rent
Home value
$226,300
$199,000 - $256,000
$2,694/mo
Zestimate® history
Loading...
Owner options
Explore your selling options
What's special
Discover comfort, space, and scenic country living at 3203 Simmons Rd in Oriskany Falls. This 2,010 sq ft ranch-style home features 3 bedrooms, 2 full bathrooms, and a spacious bonus room perfect for a home office, playroom, or guest space. Inside, you'll love the open floor plan, vaulted ceilings, and radiant floor heating system already installed—ready for connection to propane. The freshly updated interior includes clean finishes throughout, while the exterior offers new stairs, landscaping, a two-car driveway, and a large backyard with peaceful views. A powered shed adds even more potential for storage or projects. Set on nearly an acre in a quiet, rural setting, the home is just 15 minutes from Oneida, New Hartford, the NYS Thruway, and Turning Stone. Move-in ready with room to personalize and grow!
Zillow last checked: 8 hours ago
Listing updated: November 01, 2025 at 11:06am
Listed by:
Anthony Morehouse 315-363-5533,
Hunt Real Estate ERA
Bought with:
Rebecka Backer, 10401362812
Gentry Realty
Source: NYSAMLSs,MLS#: S1620138 Originating MLS: Syracuse
Originating MLS: Syracuse
Facts & features
Interior
Bedrooms & bathrooms
- Bedrooms: 3
- Bathrooms: 2
- Full bathrooms: 2
- Main level bathrooms: 2
- Main level bedrooms: 3
Heating
- Propane, Radiant, Wall Furnace
Appliances
- Included: Dryer, Electric Oven, Electric Range, Microwave, Propane Water Heater, Refrigerator, Washer, Water Softener Owned
Features
- Den, Eat-in Kitchen, Living/Dining Room, Bedroom on Main Level, Main Level Primary, Primary Suite
- Flooring: Hardwood, Tile, Varies
- Basement: None
- Has fireplace: No
Interior area
- Total structure area: 2,010
- Total interior livable area: 2,010 sqft
Property
Parking
- Parking features: No Garage
Features
- Levels: One
- Stories: 1
- Patio & porch: Covered, Porch
- Exterior features: Blacktop Driveway, Propane Tank - Leased
Lot
- Size: 0.95 Acres
- Dimensions: 230 x 180
- Features: Rectangular, Rectangular Lot, Rural Lot
Details
- Additional structures: Shed(s), Storage
- Parcel number: 30228935300000010050000000
- Special conditions: Standard
Construction
Type & style
- Home type: SingleFamily
- Architectural style: Ranch
- Property subtype: Single Family Residence
Materials
- Aluminum Siding, Block, Concrete, Vinyl Siding
- Foundation: Block, Slab
- Roof: Shingle
Condition
- Resale
- Year built: 1993
Utilities & green energy
- Sewer: Septic Tank
- Water: Well
- Utilities for property: Electricity Connected, High Speed Internet Available
Community & neighborhood
Location
- Region: Vernon Center
Other
Other facts
- Listing terms: Cash,Conventional,FHA,VA Loan
Price history
| Date | Event | Price |
|---|---|---|
| 10/29/2025 | Sold | $223,500-6.8%$111/sqft |
Source: | ||
| 10/22/2025 | Pending sale | $239,900$119/sqft |
Source: | ||
| 8/4/2025 | Contingent | $239,900$119/sqft |
Source: | ||
| 8/1/2025 | Listed for sale | $239,900+399.5%$119/sqft |
Source: | ||
| 4/30/2019 | Sold | $48,026-38.9%$24/sqft |
Source: Public Record Report a problem | ||
Public tax history
| Year | Property taxes | Tax assessment |
|---|---|---|
| 2024 | -- | $65,000 |
| 2023 | -- | $65,000 |
| 2022 | -- | $65,000 |
Find assessor info on the county website
Neighborhood: 13425
Nearby schools
GreatSchools rating
- 5/10Madison Central SchoolGrades: PK-12Distance: 8.2 mi
Schools provided by the listing agent
- District: Madison
Source: NYSAMLSs. This data may not be complete. We recommend contacting the local school district to confirm school assignments for this home.
