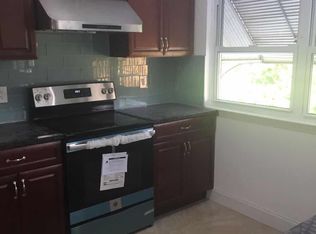Sold for $382,000
$382,000
3204 Belgreen Rd, Philadelphia, PA 19154
3beds
1,910sqft
Townhouse
Built in 1961
2,738 Square Feet Lot
$385,900 Zestimate®
$200/sqft
$2,614 Estimated rent
Home value
$385,900
$359,000 - $417,000
$2,614/mo
Zestimate® history
Loading...
Owner options
Explore your selling options
What's special
More pictures will be uploaded on Thursday afternoon. Experience modern living in this beautifully renovated 3-bedroom, 2.5-bath home that blends style, comfort, and functionality. The heart of the home is a large open kitchen featuring quartz countertops with a dramatic waterfall edge, new cabinetry, and plenty of workspace—perfect for cooking and entertaining. The bright, open living area includes a striking modern accent wall with an electric fireplace, creating a warm and contemporary focal point. Fully finished basement offers additional living space complete with a full bathroom—ideal for a guest suite, home gym, media room, or play area. Every detail has been thoughtfully updated, including a brand-new roof and brand-new central air conditioning system for peace of mind and year-round comfort. The spacious bedrooms offer ample closet space, while the updated bathrooms feature designer tile, modern vanities, and premium fixtures.
Zillow last checked: 8 hours ago
Listing updated: October 12, 2025 at 01:55pm
Listed by:
May Chen 215-333-1826,
Canaan Realty Investment Group
Bought with:
Marco Troche, AB069365
RE/MAX Affiliates
Source: Bright MLS,MLS#: PAPH2492760
Facts & features
Interior
Bedrooms & bathrooms
- Bedrooms: 3
- Bathrooms: 3
- Full bathrooms: 2
- 1/2 bathrooms: 1
- Main level bathrooms: 3
- Main level bedrooms: 3
Basement
- Area: 550
Heating
- Forced Air, Natural Gas
Cooling
- Central Air, Electric
Appliances
- Included: Gas Water Heater
Features
- Basement: Finished
- Has fireplace: No
Interior area
- Total structure area: 1,910
- Total interior livable area: 1,910 sqft
- Finished area above ground: 1,360
- Finished area below ground: 550
Property
Parking
- Parking features: Driveway
- Has uncovered spaces: Yes
Accessibility
- Accessibility features: 2+ Access Exits
Features
- Levels: Two and One Half
- Stories: 2
- Pool features: None
Lot
- Size: 2,738 sqft
- Dimensions: 20.00 x 137.00
Details
- Additional structures: Above Grade, Below Grade
- Parcel number: 663083900
- Zoning: RSA4
- Special conditions: Standard
Construction
Type & style
- Home type: Townhouse
- Architectural style: AirLite
- Property subtype: Townhouse
Materials
- Masonry
- Foundation: Block, Concrete Perimeter
Condition
- New construction: No
- Year built: 1961
Utilities & green energy
- Sewer: Public Sewer
- Water: Public
Community & neighborhood
Location
- Region: Philadelphia
- Subdivision: Parkwood
- Municipality: PHILADELPHIA
Other
Other facts
- Listing agreement: Exclusive Right To Sell
- Ownership: Fee Simple
Price history
| Date | Event | Price |
|---|---|---|
| 10/10/2025 | Sold | $382,000-4%$200/sqft |
Source: | ||
| 7/22/2025 | Contingent | $398,000$208/sqft |
Source: | ||
| 6/13/2025 | Listed for sale | $398,000+107.3%$208/sqft |
Source: | ||
| 4/22/2025 | Sold | $192,000+128.6%$101/sqft |
Source: Public Record Report a problem | ||
| 4/21/1999 | Sold | $84,000$44/sqft |
Source: Public Record Report a problem | ||
Public tax history
| Year | Property taxes | Tax assessment |
|---|---|---|
| 2025 | $4,302 +23% | $307,300 +23% |
| 2024 | $3,497 | $249,800 |
| 2023 | $3,497 +20% | $249,800 |
Find assessor info on the county website
Neighborhood: Parkwood Manor
Nearby schools
GreatSchools rating
- 6/10Decatur Stephen SchoolGrades: K-8Distance: 0.4 mi
- 2/10Washington George High SchoolGrades: 9-12Distance: 2.8 mi
Schools provided by the listing agent
- District: Philadelphia City
Source: Bright MLS. This data may not be complete. We recommend contacting the local school district to confirm school assignments for this home.
Get a cash offer in 3 minutes
Find out how much your home could sell for in as little as 3 minutes with a no-obligation cash offer.
Estimated market value$385,900
Get a cash offer in 3 minutes
Find out how much your home could sell for in as little as 3 minutes with a no-obligation cash offer.
Estimated market value
$385,900
