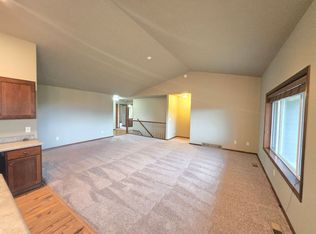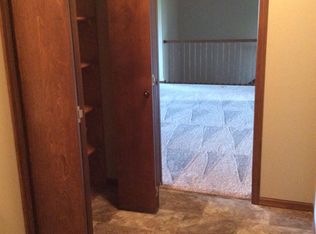Sold for $435,000 on 12/09/24
$435,000
3204 E 3rd St, Sioux Falls, SD 57103
5beds
2,616sqft
Single Family Residence
Built in 2012
0.45 Acres Lot
$440,200 Zestimate®
$166/sqft
$2,784 Estimated rent
Home value
$440,200
$418,000 - $462,000
$2,784/mo
Zestimate® history
Loading...
Owner options
Explore your selling options
What's special
Beautiful East side ranch home just a few blocks from library, elementary school and high school! We are talking over 2600 sqft with 5 beds, 3 baths, and 3 car oversize garage on a 1/3+ acre lot for this walkout home...including a big well maintained 16'x10' shed. Walk in the front door (did I mention ZERO ENTRY) to the living room and check out the beautiful decorative trayed ceiling. Engineered hardwood though out the living, dining and kitchen area. You will find a screened in porch off the dining area. Main floor laundry from the kitchen and into the 3car garage. Master bedroom has decorative lighting and the suite has a master bath and great walk in closet. Two more good size bedrooms and a full bath complete the main level. The basement has barely been lived in! It has a huge family room, with bar possibilities, has another two bedrooms, and one bath. Don't forget this is a walk out property with a covered patio and a great shed. Most of the main level received new paint to get ready to sell. This home is waiting for your personal touch to call it your own.
Zillow last checked: 8 hours ago
Listing updated: December 09, 2024 at 02:49pm
Listed by:
Craig A Pederson,
Better Homes and Gardens Real Estate Beyond
Bought with:
Kory N Davis
Source: Realtor Association of the Sioux Empire,MLS#: 22406274
Facts & features
Interior
Bedrooms & bathrooms
- Bedrooms: 5
- Bathrooms: 3
- Full bathrooms: 2
- 3/4 bathrooms: 1
- Main level bedrooms: 3
Primary bedroom
- Description: WIC and master bath
- Level: Main
- Area: 196
- Dimensions: 14 x 14
Bedroom 2
- Level: Main
- Area: 120
- Dimensions: 12 x 10
Bedroom 3
- Level: Main
- Area: 110
- Dimensions: 11 x 10
Bedroom 4
- Level: Basement
- Area: 110
- Dimensions: 11 x 10
Bedroom 5
- Level: Basement
- Area: 110
- Dimensions: 11 x 10
Dining room
- Description: Door to screen in deck
- Level: Main
- Area: 150
- Dimensions: 15 x 10
Family room
- Description: Walkout to porch and backyard
- Level: Basement
- Area: 644
- Dimensions: 28 x 23
Kitchen
- Level: Main
- Area: 144
- Dimensions: 12 x 12
Living room
- Description: Decorative trayed ceiling, HW floors
- Level: Main
- Area: 225
- Dimensions: 15 x 15
Heating
- Natural Gas
Cooling
- Central Air
Appliances
- Included: Range, Microwave, Dishwasher, Disposal, Refrigerator
Features
- Master Downstairs, Main Floor Laundry, Master Bath, Tray Ceiling(s)
- Flooring: Carpet, Ceramic Tile, Wood
- Basement: Full
Interior area
- Total interior livable area: 2,616 sqft
- Finished area above ground: 1,352
- Finished area below ground: 1,264
Property
Parking
- Total spaces: 3
- Parking features: Concrete
- Garage spaces: 3
Features
- Patio & porch: Patio, Covered Patio
- Fencing: Chain Link
Lot
- Size: 0.45 Acres
- Dimensions: 139x140
- Features: City Lot
Details
- Additional structures: Shed(s)
- Parcel number: 77126
Construction
Type & style
- Home type: SingleFamily
- Architectural style: Ranch
- Property subtype: Single Family Residence
Materials
- Cement Siding, Stone
- Roof: Composition
Condition
- Year built: 2012
Utilities & green energy
- Sewer: Public Sewer
- Water: Public
Community & neighborhood
Location
- Region: Sioux Falls
- Subdivision: Timberline Estates Addn
Other
Other facts
- Listing terms: VA Buyer
- Road surface type: Asphalt, Curb and Gutter
Price history
| Date | Event | Price |
|---|---|---|
| 12/9/2024 | Sold | $435,000-3.3%$166/sqft |
Source: | ||
| 8/26/2024 | Listed for sale | $449,900+76.8%$172/sqft |
Source: | ||
| 6/17/2016 | Sold | $254,500+6.3%$97/sqft |
Source: | ||
| 11/7/2012 | Sold | $239,390$92/sqft |
Source: Public Record | ||
Public tax history
| Year | Property taxes | Tax assessment |
|---|---|---|
| 2024 | $5,663 -2.4% | $432,100 +7% |
| 2023 | $5,802 +7.1% | $403,900 +13.9% |
| 2022 | $5,416 +16.3% | $354,700 +20.5% |
Find assessor info on the county website
Neighborhood: Oak View
Nearby schools
GreatSchools rating
- 3/10Anne Sullivan Elementary - 20Grades: PK-5Distance: 0.3 mi
- 3/10Whittier Middle School - 08Grades: 6-8Distance: 1.4 mi
- 5/10Washington High School - 01Grades: 9-12Distance: 0.6 mi
Schools provided by the listing agent
- Elementary: Anne Sullivan ES
- Middle: Whittier MS
- High: Washington HS
- District: Sioux Falls
Source: Realtor Association of the Sioux Empire. This data may not be complete. We recommend contacting the local school district to confirm school assignments for this home.

Get pre-qualified for a loan
At Zillow Home Loans, we can pre-qualify you in as little as 5 minutes with no impact to your credit score.An equal housing lender. NMLS #10287.

