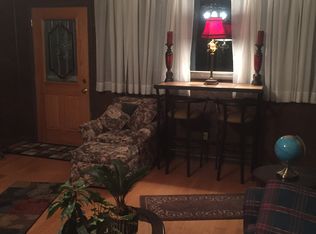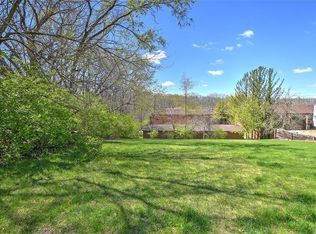Sold for $179,900
$179,900
3204 E Meadow Ln, Decatur, IL 62521
4beds
2,746sqft
Single Family Residence
Built in 1951
0.43 Acres Lot
$192,600 Zestimate®
$66/sqft
$2,109 Estimated rent
Home value
$192,600
$162,000 - $227,000
$2,109/mo
Zestimate® history
Loading...
Owner options
Explore your selling options
What's special
Spacious ranch on the east side of town, near Lake Decatur, restaurants and shopping. This 4 bed/2 bath home offers plenty of room for entertaining and family gatherings with an eat-in kitchen, large living room and a glassed sunroom. It has been very well maintained by long-time owners. New metal roof was installed in 2020. Solar panels were added in 2022 and are paid off (there is a 25 year transferrable warranty). There are replacement windows throughout, the HVAC is less than 10 years old, and the basement has been professionally waterproofed by Helitech (lifetime warranty transfers to new owner). The partially finished basement offers additional room for hanging out or storage. The oversized detached 2-car garage has space for a workshop as well! Don't miss this one!
Zillow last checked: 8 hours ago
Listing updated: August 27, 2025 at 07:15am
Listed by:
Joseph Doolin 217-875-0555,
Brinkoetter REALTORS®,
Staci Doolin 217-972-4962,
Brinkoetter REALTORS®
Bought with:
Lori Eaton, 475208505
Glenda Williamson Realty
Source: CIBR,MLS#: 6252975 Originating MLS: Central Illinois Board Of REALTORS
Originating MLS: Central Illinois Board Of REALTORS
Facts & features
Interior
Bedrooms & bathrooms
- Bedrooms: 4
- Bathrooms: 2
- Full bathrooms: 2
Bedroom
- Level: Main
Bedroom
- Level: Main
Bedroom
- Level: Main
Bedroom
- Level: Main
Bonus room
- Level: Basement
Breakfast room nook
- Level: Main
Family room
- Level: Main
Other
- Level: Main
Other
- Level: Main
Kitchen
- Level: Main
Laundry
- Level: Main
Living room
- Level: Main
Recreation
- Level: Basement
Sunroom
- Level: Main
Heating
- Forced Air
Cooling
- Central Air
Appliances
- Included: Dryer, Dishwasher, Gas Water Heater, Microwave, Oven, Refrigerator, Washer
- Laundry: Main Level
Features
- Main Level Primary
- Windows: Replacement Windows
- Basement: Unfinished,Crawl Space,Partial
- Has fireplace: No
Interior area
- Total structure area: 2,746
- Total interior livable area: 2,746 sqft
- Finished area above ground: 1,922
- Finished area below ground: 824
Property
Parking
- Total spaces: 2
- Parking features: Detached, Garage
- Garage spaces: 2
Features
- Levels: One
- Stories: 1
- Patio & porch: Enclosed, Four Season
Lot
- Size: 0.43 Acres
Details
- Parcel number: 041318207012
- Zoning: RES
- Special conditions: None
Construction
Type & style
- Home type: SingleFamily
- Architectural style: Ranch
- Property subtype: Single Family Residence
Materials
- Vinyl Siding
- Foundation: Basement, Crawlspace
- Roof: Metal
Condition
- Year built: 1951
Utilities & green energy
- Sewer: Public Sewer
- Water: Public
Community & neighborhood
Location
- Region: Decatur
- Subdivision: Lakeview Heights
Other
Other facts
- Road surface type: Concrete
Price history
| Date | Event | Price |
|---|---|---|
| 8/22/2025 | Sold | $179,900$66/sqft |
Source: | ||
| 7/28/2025 | Pending sale | $179,900$66/sqft |
Source: | ||
| 7/21/2025 | Contingent | $179,900$66/sqft |
Source: | ||
| 7/11/2025 | Listed for sale | $179,900-2.8%$66/sqft |
Source: | ||
| 1/7/2025 | Listing removed | $185,000$67/sqft |
Source: | ||
Public tax history
| Year | Property taxes | Tax assessment |
|---|---|---|
| 2024 | $2,419 +2.5% | $35,985 +3.7% |
| 2023 | $2,360 +16.1% | $34,711 +12.5% |
| 2022 | $2,032 +10.8% | $30,867 +7.1% |
Find assessor info on the county website
Neighborhood: 62521
Nearby schools
GreatSchools rating
- 1/10Michael E Baum Elementary SchoolGrades: K-6Distance: 1.1 mi
- 1/10Stephen Decatur Middle SchoolGrades: 7-8Distance: 3.4 mi
- 2/10Eisenhower High SchoolGrades: 9-12Distance: 1.8 mi
Schools provided by the listing agent
- High: Eisenhower
- District: Decatur Dist 61
Source: CIBR. This data may not be complete. We recommend contacting the local school district to confirm school assignments for this home.
Get pre-qualified for a loan
At Zillow Home Loans, we can pre-qualify you in as little as 5 minutes with no impact to your credit score.An equal housing lender. NMLS #10287.

