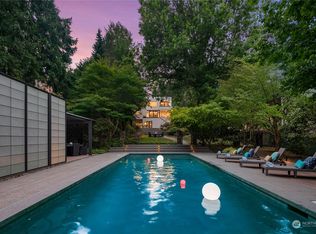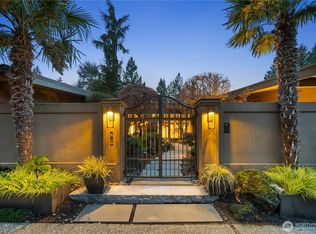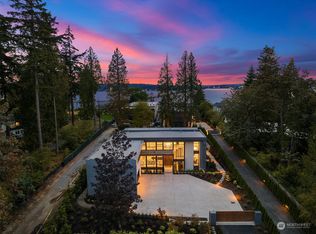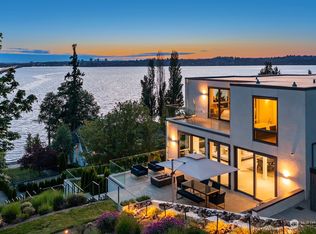Sold
Listed by:
David Doud,
Coldwell Banker Danforth
Bought with: Real Residential
$3,222,800
3204 Evergreen Point Road, Medina, WA 98039
4beds
3,390sqft
Single Family Residence
Built in 1953
0.3 Acres Lot
$3,210,500 Zestimate®
$951/sqft
$7,173 Estimated rent
Home value
$3,210,500
$2.95M - $3.47M
$7,173/mo
Zestimate® history
Loading...
Owner options
Explore your selling options
What's special
This gem is situated on prestigious Evergreen Point Road next to Fairweather Park & Nature Preserve in one of Medina’s most desired neighborhoods. The main-floor bedroom suite features a 5-piece bath, walk-in closet and expansive deck overlooking a secluded backyard. The lower floor offers 3 bedrooms, new 3/4 bath w/designer furnishings and bright rec room with direct access to a private backyard that’s ideal for outdoor living. This large, light-filled SW-facing corner lot with curated landscaping offers comfort and privacy, plus easy access to downtown and the UW and proximity to tennis and basketball courts, a cross-lake walking and cycling trail, forested walking paths, Overlake golf, top-rated schools and other world-class amenities.
Zillow last checked: 8 hours ago
Listing updated: September 07, 2025 at 04:03am
Listed by:
David Doud,
Coldwell Banker Danforth
Bought with:
Dicker Cahill, 111115
Real Residential
Source: NWMLS,MLS#: 2403180
Facts & features
Interior
Bedrooms & bathrooms
- Bedrooms: 4
- Bathrooms: 3
- Full bathrooms: 1
- 3/4 bathrooms: 1
- 1/2 bathrooms: 1
- Main level bathrooms: 2
- Main level bedrooms: 1
Primary bedroom
- Level: Main
Bedroom
- Level: Lower
Bedroom
- Level: Lower
Bedroom
- Level: Lower
Bathroom full
- Level: Main
Bathroom three quarter
- Level: Lower
Other
- Level: Main
Den office
- Level: Main
Dining room
- Level: Main
Entry hall
- Level: Main
Family room
- Level: Main
Great room
- Level: Main
Kitchen with eating space
- Level: Main
Living room
- Level: Main
Rec room
- Level: Lower
Utility room
- Level: Lower
Heating
- Fireplace, Forced Air, Electric, Natural Gas
Cooling
- None
Appliances
- Included: Dishwasher(s), Disposal, Dryer(s), Microwave(s), Refrigerator(s), Stove(s)/Range(s), Trash Compactor, Washer(s), Garbage Disposal
Features
- Bath Off Primary, Dining Room
- Flooring: Ceramic Tile, Hardwood, Laminate
- Doors: French Doors
- Windows: Double Pane/Storm Window, Skylight(s)
- Basement: Daylight,Finished
- Number of fireplaces: 3
- Fireplace features: Wood Burning, Lower Level: 1, Main Level: 2, Fireplace
Interior area
- Total structure area: 3,390
- Total interior livable area: 3,390 sqft
Property
Parking
- Total spaces: 2
- Parking features: Driveway, Attached Garage
- Attached garage spaces: 2
Features
- Levels: One
- Stories: 1
- Entry location: Main
- Patio & porch: Bath Off Primary, Double Pane/Storm Window, Dining Room, Fireplace, French Doors, Skylight(s), Walk-In Closet(s)
- Has view: Yes
- View description: Territorial
Lot
- Size: 0.30 Acres
- Features: Adjacent to Public Land, Corner Lot, Paved, Cable TV, Deck, Fenced-Partially, Gas Available, High Speed Internet, Patio, Sprinkler System
- Topography: Level,Partial Slope
Details
- Parcel number: 2425049182
- Special conditions: Standard
Construction
Type & style
- Home type: SingleFamily
- Property subtype: Single Family Residence
Materials
- Wood Siding
- Foundation: Poured Concrete
- Roof: Composition
Condition
- Year built: 1953
- Major remodel year: 1997
Utilities & green energy
- Electric: Company: PSE
- Sewer: Sewer Connected, Company: City of Bellevue
- Water: Public, Company: City of Bellevue
Community & neighborhood
Location
- Region: Medina
- Subdivision: Medina
Other
Other facts
- Listing terms: Cash Out,Conventional
- Cumulative days on market: 67 days
Price history
| Date | Event | Price |
|---|---|---|
| 8/7/2025 | Sold | $3,222,800-3%$951/sqft |
Source: | ||
| 8/2/2025 | Pending sale | $3,322,800$980/sqft |
Source: | ||
| 7/4/2025 | Listed for sale | $3,322,800+135.7%$980/sqft |
Source: | ||
| 8/30/2006 | Sold | $1,410,000+13.7%$416/sqft |
Source: | ||
| 7/30/2004 | Sold | $1,240,000$366/sqft |
Source: | ||
Public tax history
Tax history is unavailable.
Neighborhood: 98039
Nearby schools
GreatSchools rating
- 8/10Medina Elementary SchoolGrades: PK-5Distance: 1.5 mi
- 8/10Chinook Middle SchoolGrades: 6-8Distance: 1.5 mi
- 10/10Bellevue High SchoolGrades: 9-12Distance: 3.1 mi
Schools provided by the listing agent
- Elementary: Medina Elem
- Middle: Chinook Mid
- High: Bellevue High
Source: NWMLS. This data may not be complete. We recommend contacting the local school district to confirm school assignments for this home.
Get a cash offer in 3 minutes
Find out how much your home could sell for in as little as 3 minutes with a no-obligation cash offer.
Estimated market value$3,210,500
Get a cash offer in 3 minutes
Find out how much your home could sell for in as little as 3 minutes with a no-obligation cash offer.
Estimated market value
$3,210,500



