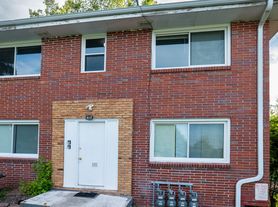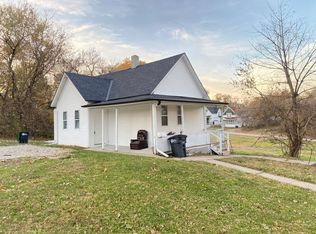12-month lease.
Tenant responsible for utilities.
Discover the perfect blend of location, comfort, and style in this charming three-bedroom, one-bath home just minutes from downtown Omaha. With thoughtful design, inviting living spaces, and easy access to the city's amenities, this residence offers both convenience and warmth.
Living Room
Step into a bright and welcoming living room, where natural light fills the space and creates a cozy atmosphere. This central area is ideal for relaxing, entertaining, or spending quality time with family and friends.
Kitchen and Dining
The kitchen, though modest in size, flows directly into the dining room, creating an open and connected space perfect for everyday meals and casual entertaining. Its layout promotes ease of movement and a natural gathering area for family and friends.
Bedrooms
The home features three bedrooms, each providing a comfortable and private space for rest, work, or study.
Bathroom
The single bathroom is thoughtfully maintained, combining practical features with clean, modern finishes to ensure convenience for all occupants.
Outdoor Spaces
Enjoy the outdoors with a private yard that offers space for gardening, relaxation, or entertaining. Its manageable size makes it perfect for weekend gatherings or enjoying fresh air just steps from home.
Location
Nestled near downtown Omaha, this property puts you close to restaurants, shopping, entertainment, and major commuting routes. Experience city living with the comfort and tranquility of a welcoming neighborhood.
Reach out today to schedule a showing!
Minimum 12-month lease.
Tenant responsible for utilities.
House for rent
Accepts Zillow applicationsSpecial offer
$1,900/mo
3204 Fontenelle Blvd, Omaha, NE 68104
3beds
1,645sqft
Price may not include required fees and charges.
Single family residence
Available now
Cats, dogs OK
Central air
Hookups laundry
Detached parking
Forced air
What's special
Private yardCozy atmosphere
- 32 days |
- -- |
- -- |
Zillow last checked: 9 hours ago
Listing updated: December 18, 2025 at 05:35am
Travel times
Facts & features
Interior
Bedrooms & bathrooms
- Bedrooms: 3
- Bathrooms: 1
- Full bathrooms: 1
Heating
- Forced Air
Cooling
- Central Air
Appliances
- Included: Freezer, Microwave, Oven, Refrigerator, WD Hookup
- Laundry: Hookups
Features
- WD Hookup
- Flooring: Carpet, Hardwood
Interior area
- Total interior livable area: 1,645 sqft
Property
Parking
- Parking features: Detached, Off Street
- Details: Contact manager
Features
- Exterior features: Heating system: Forced Air
Details
- Parcel number: 2414440000
Construction
Type & style
- Home type: SingleFamily
- Property subtype: Single Family Residence
Community & HOA
Location
- Region: Omaha
Financial & listing details
- Lease term: 1 Year
Price history
| Date | Event | Price |
|---|---|---|
| 11/20/2025 | Listed for rent | $1,900$1/sqft |
Source: Zillow Rentals | ||
| 11/8/2025 | Listing removed | $190,000$116/sqft |
Source: | ||
| 10/22/2025 | Listed for sale | $190,000$116/sqft |
Source: | ||
| 10/21/2025 | Listing removed | $190,000$116/sqft |
Source: | ||
| 10/3/2025 | Price change | $190,000-5%$116/sqft |
Source: | ||
Neighborhood: Benson
Nearby schools
GreatSchools rating
- 3/10King Elementary SchoolGrades: PK-5Distance: 0.8 mi
- 3/10Monroe Middle SchoolGrades: 6-8Distance: 0.5 mi
- 1/10Benson Magnet High SchoolGrades: 9-12Distance: 0.5 mi
- Special offer! $300 off first months rent for active duty military.

