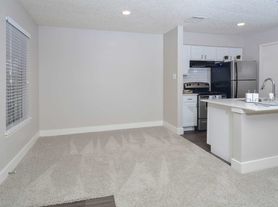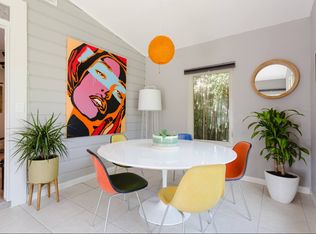Designed by SlicDesign, this fully furnished home in the coveted Galindo neighborhood offers a flawless, lock-and-leave lifestyle. Two bedrooms each with an en suite bath plus a convenient half bath downstairs form a floor plan that lives exactly the way you need it to. Modern upgrades abound, including a Tesla charger, security system, keyless entry, video doorbell, and designer window coverings. Even the furniture is negotiable for those seeking a fully turn-key, move-in ready home. Step inside to find seven-inch white oak floors, soaring ceilings, and abundant natural light. The sleek chef's kitchen, anchored by a waterfall island, Bosch appliances, and matte quartz countertops, flows seamlessly into open living and dining areas that extend to two separate patios. Outside, a fully fenced yard, dedicated irrigation system, and extra storage deliver maximum enjoyment with minimal upkeep perfect for everything from morning coffee to weekend barbecues. Ideally situated near South Lamar, South 1st, and South Congress and just blocks from top dog parks and the city's largest tennis courts at Austin Rec Center it promises unmatched convenience without sacrificing privacy. Schedule a private showing today and experience a modern home that truly leaves nothing to be desired.
House for rent
$4,000/mo
3204 Garden Villa Ln #2, Austin, TX 78704
2beds
1,084sqft
Price may not include required fees and charges.
Singlefamily
Available now
No pets
Central air, ceiling fan
In unit laundry
2 Attached garage spaces parking
Central
What's special
Modern upgradesTwo separate patiosTesla chargerFully fenced yardAbundant natural lightSeven-inch white oak floorsWaterfall island
- 50 days
- on Zillow |
- -- |
- -- |
Travel times
Facts & features
Interior
Bedrooms & bathrooms
- Bedrooms: 2
- Bathrooms: 3
- Full bathrooms: 2
- 1/2 bathrooms: 1
Heating
- Central
Cooling
- Central Air, Ceiling Fan
Appliances
- Included: Dishwasher, Range, Refrigerator
- Laundry: In Unit, Laundry Closet, Main Level
Features
- Breakfast Bar, Ceiling Fan(s), Kitchen Island, Open Floorplan, Quartz Counters, Recessed Lighting, Vaulted Ceiling(s), Walk-In Closet(s)
- Flooring: Tile, Wood
Interior area
- Total interior livable area: 1,084 sqft
Property
Parking
- Total spaces: 2
- Parking features: Attached, Carport
- Has attached garage: Yes
- Has carport: Yes
- Details: Contact manager
Features
- Stories: 2
- Exterior features: Contact manager
- Has view: Yes
- View description: Contact manager
Details
- Parcel number: 982770
Construction
Type & style
- Home type: SingleFamily
- Property subtype: SingleFamily
Materials
- Roof: Composition
Condition
- Year built: 2022
Community & HOA
Location
- Region: Austin
Financial & listing details
- Lease term: Negotiable
Price history
| Date | Event | Price |
|---|---|---|
| 9/24/2025 | Price change | $4,000-11.1%$4/sqft |
Source: Unlock MLS #7462083 | ||
| 8/22/2025 | Price change | $4,500-10%$4/sqft |
Source: Unlock MLS #7462083 | ||
| 8/15/2025 | Listed for rent | $5,000$5/sqft |
Source: Unlock MLS #7462083 | ||
| 8/2/2025 | Listing removed | $5,000$5/sqft |
Source: Unlock MLS #7462083 | ||
| 7/17/2025 | Listing removed | $685,000$632/sqft |
Source: | ||

