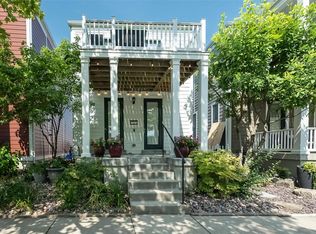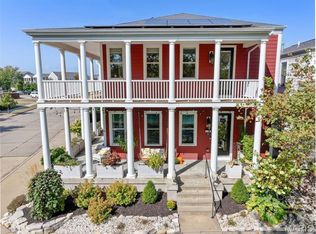Closed
Listing Provided by:
Brenda K Souter 314-583-7937,
EXP Realty, LLC
Bought with: Coldwell Banker Realty - Gundaker
Price Unknown
3204 Hadrian St, Saint Charles, MO 63301
4beds
3,246sqft
Single Family Residence
Built in 2014
4,791.6 Square Feet Lot
$570,400 Zestimate®
$--/sqft
$3,202 Estimated rent
Home value
$570,400
$530,000 - $610,000
$3,202/mo
Zestimate® history
Loading...
Owner options
Explore your selling options
What's special
Welcome to this exceptional 4 bdrm, 3.5 bath home w/ over 3,200 sq ft of living space incl finished basement. Step inside to 9' ceilings & hand-scraped hardwood floors that flow thru the main level. Just off the foyer, French doors open to private home office, while formal dining room sets the tone for entertaining. The heart of the home is the expansive open-concept living area, featuring gas fireplace in living room that blends into the chef's kitchen. The kitchen is complete w/ granite countertops, 42" custom cabinetry w/ crown molding, center island, gas cooktop, double wall ovens, ss appliances, butler’s pantry, & breakfast area. Upstairs, retreat to the luxurious primary suite w/ walk-in closet & spa-like en suite featuring adult-height dual vanity, stand-alone shower & soaking tub. 3 add'l spacious bdrms—2 w/ walk-in closets—a full hall bath & laundry area. The finished lower level has spacious rec room, bar area w/ refrigerator & full bath. An unfinished bonus room w/ egress window can be used as home gym, craft room or fifth bdrm. Add'l highlights incl dual HVAC systems, a central vacuum system & abundant storage. From the mudroom, step out to a large backyard w/ 8’ privacy fence—a perfect setting for outdoor gatherings. When you live in New Town you have access to so many amenities including parks; lakes/canals to swim, kayak, paddle board, float, fish; pools & one pool having 700 ' of lazy river, outdoor amphitheater, walkable stores, restaurants & so much more!
Zillow last checked: 8 hours ago
Listing updated: June 27, 2025 at 02:54pm
Listing Provided by:
Brenda K Souter 314-583-7937,
EXP Realty, LLC
Bought with:
Cris A Atchison, 1999032021
Coldwell Banker Realty - Gundaker
Source: MARIS,MLS#: 25038844 Originating MLS: St. Louis Association of REALTORS
Originating MLS: St. Louis Association of REALTORS
Facts & features
Interior
Bedrooms & bathrooms
- Bedrooms: 4
- Bathrooms: 4
- Full bathrooms: 3
- 1/2 bathrooms: 1
- Main level bathrooms: 1
Heating
- Forced Air, Natural Gas, Zoned
Cooling
- Ceiling Fan(s), Central Air, Dual
Appliances
- Included: Gas Cooktop, Dishwasher, Disposal, Microwave, Double Oven, Refrigerator, Oven, Gas Water Heater
- Laundry: 2nd Floor, Gas Dryer Hookup
Features
- Bar, Breakfast Bar, Breakfast Room, Butler Pantry, Ceiling Fan(s), Central Vacuum, Custom Cabinetry, Dining/Living Room Combo, Double Vanity, Eat-in Kitchen, Entrance Foyer, Granite Counters, Kitchen Island, Open Floorplan, Pantry, Separate Dining, Separate Shower, Soaking Tub, Walk-In Closet(s)
- Flooring: Hardwood
- Doors: Panel Door(s), Pocket Door(s)
- Windows: Blinds, Screens, Tilt-In Windows, Wood Frames
- Basement: Partially Finished,Storage Space,Sump Pump
- Number of fireplaces: 1
- Fireplace features: Gas, Living Room
Interior area
- Total structure area: 3,246
- Total interior livable area: 3,246 sqft
- Finished area above ground: 2,796
- Finished area below ground: 450
Property
Parking
- Total spaces: 2
- Parking features: Alley Access, Detached, Garage Door Opener
- Garage spaces: 2
Features
- Levels: Two
- Patio & porch: Covered, Front Porch, Patio
- Fencing: Back Yard,Fenced,Full,Wood
Lot
- Size: 4,791 sqft
- Features: Back Yard, Corner Lot, Landscaped
Details
- Additional structures: None
- Parcel number: 5116BA639008357.0000000
- Special conditions: Standard
Construction
Type & style
- Home type: SingleFamily
- Architectural style: Traditional
- Property subtype: Single Family Residence
Materials
- Fiber Cement, HardiPlank Type
- Foundation: Concrete Perimeter
- Roof: Architectural Shingle
Condition
- New construction: No
- Year built: 2014
Utilities & green energy
- Electric: 220 Volts
- Sewer: Public Sewer
- Water: Public
Community & neighborhood
Security
- Security features: Carbon Monoxide Detector(s), Fire Alarm
Community
- Community features: Fishing, Fitness Center, Lake, Park, Playground, Pool, Restaurant, Sidewalks, Street Lights
Location
- Region: Saint Charles
- Subdivision: New Town At St Chas #10
HOA & financial
HOA
- Has HOA: Yes
- HOA fee: $975 annually
- Amenities included: Association Management, Common Ground, Lake, Parking, Playground, Pool, Security
- Services included: Repairs, Common Area Maintenance, Management, Pool, Security
- Association name: General Assembly
Other
Other facts
- Listing terms: Cash,Conventional,FHA,VA Loan
- Ownership: Private
- Road surface type: Paved
Price history
| Date | Event | Price |
|---|---|---|
| 6/27/2025 | Sold | -- |
Source: | ||
| 6/11/2025 | Pending sale | $565,000$174/sqft |
Source: | ||
| 6/4/2025 | Listed for sale | $565,000-0.9%$174/sqft |
Source: | ||
| 1/14/2024 | Listing removed | -- |
Source: Owner | ||
| 10/13/2023 | Listed for sale | $569,900+10.7%$176/sqft |
Source: Owner | ||
Public tax history
| Year | Property taxes | Tax assessment |
|---|---|---|
| 2024 | $5,893 0% | $87,999 |
| 2023 | $5,895 +3.7% | $87,999 +28.3% |
| 2022 | $5,685 | $68,579 |
Find assessor info on the county website
Neighborhood: 63301
Nearby schools
GreatSchools rating
- 7/10Orchard Farm Elementary SchoolGrades: K-5Distance: 5.1 mi
- 6/10Orchard Farm Middle SchoolGrades: 6-8Distance: 5.1 mi
- 6/10Orchard Farm Sr. High SchoolGrades: 9-12Distance: 5.3 mi
Schools provided by the listing agent
- Elementary: Orchard Farm Elem.
- Middle: Orchard Farm Middle
- High: Orchard Farm Sr. High
Source: MARIS. This data may not be complete. We recommend contacting the local school district to confirm school assignments for this home.
Get a cash offer in 3 minutes
Find out how much your home could sell for in as little as 3 minutes with a no-obligation cash offer.
Estimated market value
$570,400
Get a cash offer in 3 minutes
Find out how much your home could sell for in as little as 3 minutes with a no-obligation cash offer.
Estimated market value
$570,400

