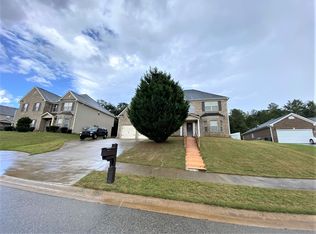Sold for $296,000 on 09/20/24
$296,000
3204 HAMPTON Circle, Augusta, GA 30906
4beds
2,556sqft
Single Family Residence
Built in 2009
0.27 Acres Lot
$309,600 Zestimate®
$116/sqft
$2,026 Estimated rent
Home value
$309,600
$266,000 - $362,000
$2,026/mo
Zestimate® history
Loading...
Owner options
Explore your selling options
What's special
No need to look any further for your next home! Hampton Circle is a hidden gem located close to Ft. Gordon. Enter through the adorable plum door to find a front office, play room, or anything you want it to be! Moving through the home, you can't miss the lovely dining room with coffered ceilings for an elegant touch. Onto the kitchen you'll find an open concept area with granite counters and a tile backsplash. Check out the spacious living room, double car garage and half bath to complete the downstairs! You'll find all bedrooms upstairs. The primary bedroom boasts with space, and a private bathroom. This home has many updates including new flooring, paint, and a brand new eco friendly HVAC. Enjoy the convenience of being minutes away from grocery stores, shopping, and dining. You will not want to miss this one!
All information is deemed accurate but not guaranteed.
Zillow last checked: 8 hours ago
Listing updated: December 29, 2024 at 01:23am
Listed by:
Mary C Baker 706-495-7311,
The Realty Studio
Bought with:
Sherman Burnett, 380592
Keller Williams Realty Augusta
Source: Hive MLS,MLS#: 531953
Facts & features
Interior
Bedrooms & bathrooms
- Bedrooms: 4
- Bathrooms: 3
- Full bathrooms: 2
- 1/2 bathrooms: 1
Primary bedroom
- Level: Upper
- Dimensions: 20 x 23
Bedroom 2
- Level: Upper
- Dimensions: 12 x 12
Bedroom 3
- Level: Upper
- Dimensions: 11 x 13
Bedroom 4
- Level: Upper
- Dimensions: 12 x 13
Dining room
- Level: Main
- Dimensions: 11 x 12
Kitchen
- Level: Main
- Dimensions: 16 x 12
Laundry
- Level: Upper
- Dimensions: 8 x 6
Living room
- Level: Main
- Dimensions: 12 x 12
Heating
- Electric, Heat Pump, See Remarks
Cooling
- Central Air
Appliances
- Included: Built-In Gas Oven, Built-In Microwave, Refrigerator
Features
- Blinds, Pantry, Recently Painted, Smoke Detector(s), Walk-In Closet(s), Washer Hookup, Electric Dryer Hookup
- Flooring: Carpet, Laminate, Vinyl
- Attic: Pull Down Stairs
- Number of fireplaces: 1
- Fireplace features: Living Room
Interior area
- Total structure area: 2,556
- Total interior livable area: 2,556 sqft
Property
Parking
- Parking features: Attached, Garage, Garage Door Opener
- Has garage: Yes
Features
- Levels: Two
- Patio & porch: Patio, Stoop
- Exterior features: Insulated Doors, Insulated Windows
Lot
- Size: 0.27 Acres
- Dimensions: 101 x 136
- Features: Other
Details
- Parcel number: 0954013000
Construction
Type & style
- Home type: SingleFamily
- Architectural style: Two Story
- Property subtype: Single Family Residence
Materials
- Brick, Vinyl Siding
- Foundation: Slab
- Roof: Composition
Condition
- Updated/Remodeled
- New construction: No
- Year built: 2009
Utilities & green energy
- Sewer: Public Sewer
- Water: Public
Community & neighborhood
Community
- Community features: Other, Sidewalks, Street Lights
Location
- Region: Augusta
- Subdivision: The Hamptons
Other
Other facts
- Listing agreement: Exclusive Right To Sell
- Listing terms: VA Loan,Cash,Conventional,FHA
Price history
| Date | Event | Price |
|---|---|---|
| 9/20/2024 | Sold | $296,000-1.3%$116/sqft |
Source: | ||
| 8/2/2024 | Pending sale | $299,900$117/sqft |
Source: | ||
| 7/24/2024 | Listed for sale | $299,900+22.4%$117/sqft |
Source: | ||
| 4/29/2022 | Sold | $245,000+4.3%$96/sqft |
Source: | ||
| 3/29/2022 | Pending sale | $235,000$92/sqft |
Source: | ||
Public tax history
| Year | Property taxes | Tax assessment |
|---|---|---|
| 2024 | $3,168 +16% | $104,472 +12.9% |
| 2023 | $2,731 +3.4% | $92,544 +15.4% |
| 2022 | $2,642 +21.1% | $80,209 +35.4% |
Find assessor info on the county website
Neighborhood: Barton Chapel
Nearby schools
GreatSchools rating
- 2/10Glenn Hills Elementary SchoolGrades: PK-5Distance: 0.4 mi
- 2/10Glenn Hills Middle SchoolGrades: 6-8Distance: 0.6 mi
- 2/10Glenn Hills High SchoolGrades: 9-12Distance: 0.3 mi
Schools provided by the listing agent
- Elementary: Glenn Hills
- Middle: Glenn Hills
- High: Glenn Hills
Source: Hive MLS. This data may not be complete. We recommend contacting the local school district to confirm school assignments for this home.

Get pre-qualified for a loan
At Zillow Home Loans, we can pre-qualify you in as little as 5 minutes with no impact to your credit score.An equal housing lender. NMLS #10287.
