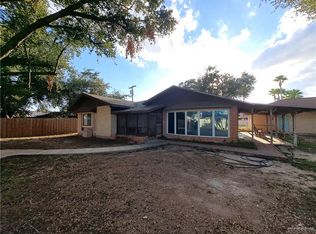Sold on 07/22/25
Price Unknown
3204 Harmony Ln, Mission, TX 78574
4beds
2,147sqft
Single Family Residence, Residential
Built in 1969
0.52 Acres Lot
$373,200 Zestimate®
$--/sqft
$2,317 Estimated rent
Home value
$373,200
$328,000 - $425,000
$2,317/mo
Zestimate® history
Loading...
Owner options
Explore your selling options
What's special
HOME ON 1/2 ACRE+POOL+CASITA! Located in Sharyland ISD. Well maintained, this brick home features 4 bedrooms, 2 Baths + Casita with its own fenced patio. (Room to add loft in casita). The casita has been used for guests and as a temporary rental. Generated $14,000 YTD. Many extras include concrete driveway with back yard access for boat or RV, fireplace, metal roof, French doors, detached oversized 2 car garage, all on 1/2 acre lot with beautiful mature oak trees. The living room is airy and bright, ideal for gatherings or cozy nights in. Very Large covered patio with Saltillo tile overlooking a beautiful swimming pool. Interior has oak wood ceilings throughout most of the home. This is a very rare opportunity and a unique home with a lot of great features, schedule your showing today! Schedule your showing today. Price Improvement from $379,000 to $369,000! DO NOT WAIT! RUN! THIS IS A RARE GEM! Call today!
Zillow last checked: 8 hours ago
Listing updated: July 22, 2025 at 02:27pm
Listed by:
Robert Kirby 956-279-8829,
Keller Williams Realty Rgv
Source: Greater McAllen AOR,MLS#: 456315
Facts & features
Interior
Bedrooms & bathrooms
- Bedrooms: 4
- Bathrooms: 2
- Full bathrooms: 2
Dining room
- Description: Living Area(s): 1
Living room
- Description: Living Area(s): 1
Heating
- Has Heating (Unspecified Type)
Cooling
- Central Air
Appliances
- Included: Electric Water Heater, Refrigerator, Stove/Range
- Laundry: Laundry Room
Features
- Countertops (Other), Countertops (Solid Surface), Fireplace
- Flooring: Tile
- Windows: No Window Coverings
- Has fireplace: Yes
Interior area
- Total structure area: 2,147
- Total interior livable area: 2,147 sqft
Property
Parking
- Total spaces: 2
- Parking features: Detached
- Garage spaces: 2
Features
- Patio & porch: Covered Patio, Patio, Patio Slab
- Exterior features: Mature Trees
- Pool features: In Ground
- Fencing: Chain Link,Wood
Lot
- Size: 0.52 Acres
- Features: Alley, Irregular Lot, Mature Trees
Details
- Parcel number: S295000000029655
Construction
Type & style
- Home type: SingleFamily
- Property subtype: Single Family Residence, Residential
Materials
- Brick
- Foundation: Slab
- Roof: Metal
Condition
- New construction: No
- Year built: 1969
Utilities & green energy
- Sewer: Septic Tank
Green energy
- Energy efficient items: None
Community & neighborhood
Community
- Community features: None
Location
- Region: Mission
- Subdivision: John H Shary
Other
Other facts
- Road surface type: Paved
Price history
| Date | Event | Price |
|---|---|---|
| 7/22/2025 | Sold | -- |
Source: Greater McAllen AOR #456315 | ||
| 6/8/2025 | Pending sale | $369,000$172/sqft |
Source: Greater McAllen AOR #456315 | ||
| 2/11/2025 | Price change | $369,000-2.6%$172/sqft |
Source: Greater McAllen AOR #456315 | ||
| 12/14/2024 | Listed for sale | $379,000+45.8%$177/sqft |
Source: Greater McAllen AOR #456315 | ||
| 12/1/2020 | Sold | -- |
Source: Greater McAllen AOR #528002_339891 | ||
Public tax history
| Year | Property taxes | Tax assessment |
|---|---|---|
| 2025 | -- | $307,004 +3.3% |
| 2024 | $6,211 +10% | $297,071 +7% |
| 2023 | $5,646 -6% | $277,624 +10% |
Find assessor info on the county website
Neighborhood: 78574
Nearby schools
GreatSchools rating
- 8/10Donna Wernecke Elementary SchoolGrades: PK-6Distance: 1.7 mi
- 8/10Sharyland North J High SchoolGrades: 7-8Distance: 3.3 mi
- 6/10Sharyland High SchoolGrades: 9-12Distance: 4.5 mi
Schools provided by the listing agent
- Elementary: Wernecke
- Middle: Sharyland North Junior
- High: Sharyland Pioneer H.S.
- District: Sharyland ISD
Source: Greater McAllen AOR. This data may not be complete. We recommend contacting the local school district to confirm school assignments for this home.
Sell for more on Zillow
Get a free Zillow Showcase℠ listing and you could sell for .
$373,200
2% more+ $7,464
With Zillow Showcase(estimated)
$380,664
