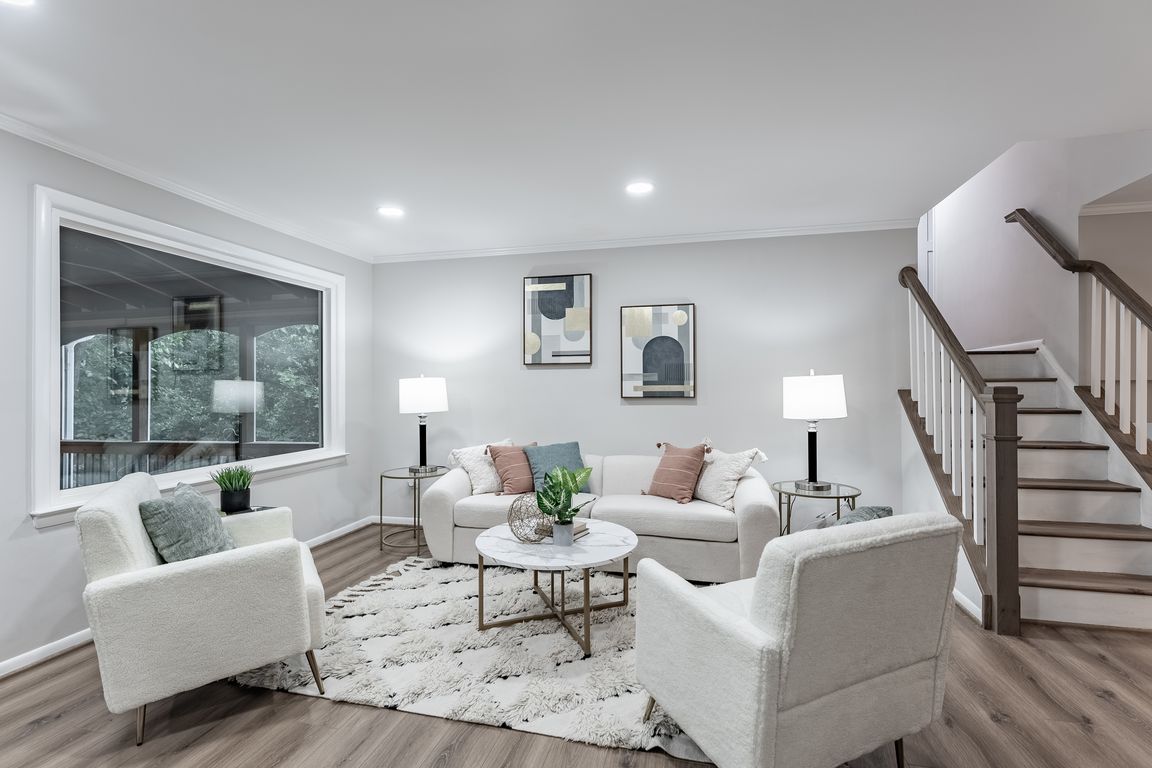
Under contract
$854,888
3beds
1,640sqft
3204 Holly Berry Ct, Falls Church, VA 22042
3beds
1,640sqft
Single family residence
Built in 1978
8,400 sqft
2 Attached garage spaces
$521 price/sqft
What's special
Fenced in yardBrand-new roofNewer sliding glass doorScreened-in porchMature treesPainted brick wood-burning fireplaceSliding barn door
Come fall in love with this beautifully updated Craftsman-inspired home, where timeless style meets modern comfort with 3 bedrooms on the upper level including the primary with updated ensuite. Upstairs baths feature solatubes that flood the bathrooms with natural light. From the moment you arrive, the striking cedar ...
- 59 days
- on Zillow |
- 324 |
- 8 |
Source: Bright MLS,MLS#: VAFX2247824
Travel times
Family Room
Kitchen
Dining Room
Screened Deck
Bedroom
Living Room
Bathroom
Zillow last checked: 7 hours ago
Listing updated: July 21, 2025 at 08:23am
Listed by:
Mr. Jay D'Alessandro 703-623-5049,
eXp Realty LLC,
Listing Team: Debbie Dogrul Associates, Co-Listing Agent: Dina Braun 704-776-3540,
eXp Realty LLC
Source: Bright MLS,MLS#: VAFX2247824
Facts & features
Interior
Bedrooms & bathrooms
- Bedrooms: 3
- Bathrooms: 3
- Full bathrooms: 2
- 1/2 bathrooms: 1
Rooms
- Room types: Living Room, Dining Room, Bedroom 2, Bedroom 3, Kitchen, Family Room, Foyer, Bedroom 1, Laundry, Other, Full Bath, Half Bath
Bedroom 1
- Level: Upper
- Area: 168 Square Feet
- Dimensions: 14 x 12
Bedroom 2
- Level: Upper
- Area: 110 Square Feet
- Dimensions: 11 x 10
Bedroom 3
- Level: Upper
- Area: 100 Square Feet
- Dimensions: 10 x 10
Dining room
- Level: Main
- Area: 96 Square Feet
- Dimensions: 12 x 8
Dining room
- Level: Main
- Area: 88 Square Feet
- Dimensions: 11 x 8
Family room
- Level: Main
- Area: 187 Square Feet
- Dimensions: 17 x 11
Foyer
- Level: Main
- Area: 35 Square Feet
- Dimensions: 7 x 5
Other
- Level: Upper
Other
- Level: Upper
Half bath
- Level: Lower
Kitchen
- Level: Main
- Area: 56 Square Feet
- Dimensions: 8 x 7
Laundry
- Level: Lower
- Area: 154 Square Feet
- Dimensions: 14 x 11
Living room
- Level: Lower
- Area: 209 Square Feet
- Dimensions: 19 x 11
Other
- Level: Main
- Area: 440 Square Feet
- Dimensions: 22 x 20
Screened porch
- Level: Main
- Area: 240 Square Feet
- Dimensions: 20 x 12
Heating
- Heat Pump, Electric
Cooling
- Central Air, Electric
Appliances
- Included: Microwave, Dryer, Washer, Dishwasher, Disposal, Refrigerator, Ice Maker, Cooktop, Water Treat System, Electric Water Heater
- Laundry: Lower Level, Laundry Room
Features
- Flooring: Engineered Wood
- Windows: Double Pane Windows
- Basement: Walk-Out Access
- Number of fireplaces: 1
- Fireplace features: Screen
Interior area
- Total structure area: 1,640
- Total interior livable area: 1,640 sqft
- Finished area above ground: 1,120
- Finished area below ground: 520
Video & virtual tour
Property
Parking
- Total spaces: 8
- Parking features: Garage Faces Front, Concrete, Attached, Driveway
- Attached garage spaces: 2
- Uncovered spaces: 6
- Details: Garage Sqft: 440
Accessibility
- Accessibility features: None
Features
- Levels: Multi/Split,Three
- Stories: 3
- Patio & porch: Porch, Screened, Screened Porch
- Exterior features: Extensive Hardscape, Sidewalks
- Pool features: None
- Fencing: Partial
- Has view: Yes
- View description: Trees/Woods
Lot
- Size: 8,400 Square Feet
Details
- Additional structures: Above Grade, Below Grade
- Parcel number: 0592 21 0008
- Zoning: 131
- Special conditions: Standard
Construction
Type & style
- Home type: SingleFamily
- Property subtype: Single Family Residence
Materials
- Aluminum Siding, Brick
- Foundation: Other
Condition
- New construction: No
- Year built: 1978
- Major remodel year: 2023
Utilities & green energy
- Sewer: Public Sewer
- Water: Public
Community & HOA
Community
- Subdivision: Holmes Run Woods West
HOA
- Has HOA: No
Location
- Region: Falls Church
Financial & listing details
- Price per square foot: $521/sqft
- Tax assessed value: $762,840
- Annual tax amount: $9,573
- Date on market: 6/19/2025
- Listing agreement: Exclusive Right To Sell
- Ownership: Fee Simple