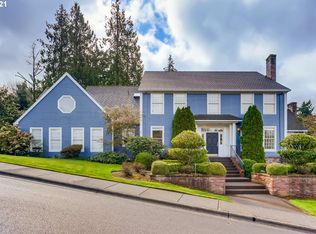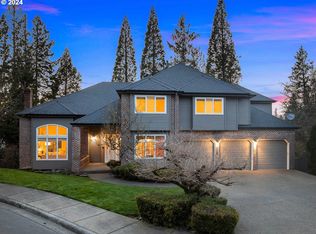Sold
$1,292,500
3204 NW 125th Pl, Portland, OR 97229
4beds
3,301sqft
Residential, Single Family Residence
Built in 1991
0.42 Acres Lot
$-- Zestimate®
$392/sqft
$4,194 Estimated rent
Home value
Not available
Estimated sales range
Not available
$4,194/mo
Zestimate® history
Loading...
Owner options
Explore your selling options
What's special
A rare find! One level, impeccable home-tucked into a cul de sac in highly sought-after Bauer Woods Estates. Situated on a sprawling & private .42-acre lot with mature landscaping, every detail of this home exudes style, comfort and sophistication from its high ceilings to its gleaming hardwood floors. 4 bedrooms + den, 2 full & ½ baths, 3301 Sq Ft.Stately elegance with a welcoming, grand foyer~ Step through to an open floor plan with a formal living room graced with a wood burning fireplace and flanked with windows. Large formal dining room with vaulted ceiling and abundant windows provides a sophisticated setting for memorable entertaining. Find solace in the private den with elegant wainscoting. Gourmet kitchen with quartz, tile and stainless appliances, including double ovens and gas range. A walk-in pantry and plenty of cabinets provide ample storage, while the large eating area is ideal for casual dining or morning coffee. Unwind in the adjacent family room, where custom cabinetry, a gas fireplace and expansive windows overlooking the private backyard create a serene ambiance for relaxation and rejuvenation. Discover 4 spacious bedrooms, including a luxurious primary suite, secluded from the rest, boasting double walk-in closets and a spa-like bathroom with large shower, soaking tub and dual sinks atop extensive counter space. Just down the hall you'll find a convenient & spacious laundry/mud room. An oversized 3 car garage completes the package. The exterior of the home features a timeless blend of brick and cedar, complimented by a manicured lawn and meticulously landscaped backyard oasis. April 24' roof replacement ensures peace of mind for years to come. Plus there's an additional shed for all your gardening needs.Fantastic location in Washington county with close proximity to Nike, Intel, freeways, shopping, dining and parks! Taxes are approximate- Buyer to verify with county.
Zillow last checked: 8 hours ago
Listing updated: June 11, 2024 at 01:56pm
Listed by:
Andrea Baffaro 503-314-0658,
Windermere Realty Trust
Bought with:
Darcie VanderZanden, 200004037
Keller Williams Sunset Corridor
Source: RMLS (OR),MLS#: 24601317
Facts & features
Interior
Bedrooms & bathrooms
- Bedrooms: 4
- Bathrooms: 3
- Full bathrooms: 2
- Partial bathrooms: 1
- Main level bathrooms: 3
Primary bedroom
- Features: Rollin Shower, Double Closet, Double Sinks, Ensuite, Soaking Tub, Tile Floor, Walkin Shower, Wallto Wall Carpet
- Level: Main
- Area: 255
- Dimensions: 17 x 15
Bedroom 2
- Features: Wallto Wall Carpet
- Level: Main
- Area: 144
- Dimensions: 12 x 12
Bedroom 3
- Features: Wallto Wall Carpet
- Level: Main
- Area: 110
- Dimensions: 11 x 10
Bedroom 4
- Features: Wallto Wall Carpet
- Level: Main
- Area: 156
- Dimensions: 13 x 12
Dining room
- Features: Formal, Hardwood Floors, High Ceilings
- Level: Main
- Area: 182
- Dimensions: 14 x 13
Family room
- Features: Fireplace, Wallto Wall Carpet
- Level: Main
- Area: 280
- Dimensions: 20 x 14
Kitchen
- Features: Bay Window, Builtin Range, Deck, Dishwasher, Disposal, Eating Area, Family Room Kitchen Combo, Hardwood Floors, Island, Pantry, Double Oven, Quartz
- Level: Main
- Area: 289
- Width: 17
Living room
- Features: Fireplace, Formal, Wallto Wall Carpet
- Level: Main
- Area: 270
- Dimensions: 18 x 15
Heating
- Ductless, Forced Air, Fireplace(s)
Cooling
- Central Air
Appliances
- Included: Built In Oven, Built-In Range, Cooktop, Dishwasher, Disposal, Double Oven, Gas Appliances, Microwave, Range Hood, Stainless Steel Appliance(s), Wine Cooler, Gas Water Heater, Tank Water Heater
- Laundry: Laundry Room
Features
- High Ceilings, Quartz, Soaking Tub, Wainscoting, Sink, Formal, Eat-in Kitchen, Family Room Kitchen Combo, Kitchen Island, Pantry, Rollin Shower, Double Closet, Double Vanity, Walkin Shower, Tile
- Flooring: Hardwood, Tile, Wall to Wall Carpet, Wood
- Windows: Bay Window(s)
- Basement: Crawl Space
- Number of fireplaces: 2
- Fireplace features: Gas, Wood Burning
Interior area
- Total structure area: 3,301
- Total interior livable area: 3,301 sqft
Property
Parking
- Total spaces: 3
- Parking features: Driveway, On Street, Garage Door Opener, Attached
- Attached garage spaces: 3
- Has uncovered spaces: Yes
Accessibility
- Accessibility features: Accessible Approachwith Ramp, Accessible Doors, Accessible Full Bath, Natural Lighting, One Level, Rollin Shower, Utility Room On Main, Accessibility, Handicap Access
Features
- Levels: One
- Stories: 1
- Patio & porch: Deck
- Exterior features: Gas Hookup, Yard
- Fencing: Fenced
Lot
- Size: 0.42 Acres
- Features: Cul-De-Sac, Level, Private, Terraced, Trees, Sprinkler, SqFt 15000 to 19999
Details
- Additional structures: GasHookup, ToolShed
- Parcel number: R2006822
Construction
Type & style
- Home type: SingleFamily
- Architectural style: Contemporary
- Property subtype: Residential, Single Family Residence
Materials
- Brick, Cedar
- Roof: Composition
Condition
- Updated/Remodeled
- New construction: No
- Year built: 1991
Utilities & green energy
- Gas: Gas Hookup, Gas
- Sewer: Public Sewer
- Water: Public
Community & neighborhood
Security
- Security features: Entry, Security System, Security System Owned, Fire Sprinkler System
Location
- Region: Portland
- Subdivision: Bauer Woods Estates
HOA & financial
HOA
- Has HOA: Yes
- HOA fee: $150 annually
Other
Other facts
- Listing terms: Cash,Conventional
- Road surface type: Concrete, Paved
Price history
| Date | Event | Price |
|---|---|---|
| 6/11/2024 | Sold | $1,292,500+9.6%$392/sqft |
Source: | ||
| 6/6/2024 | Pending sale | $1,179,000+38.7%$357/sqft |
Source: | ||
| 5/3/2017 | Sold | $850,000-1.7%$257/sqft |
Source: | ||
| 3/24/2017 | Pending sale | $865,000$262/sqft |
Source: Beaverton - WEICHERT, REALTORS - Elite #16490384 | ||
| 3/10/2017 | Price change | $865,000-0.5%$262/sqft |
Source: Beaverton - WEICHERT, REALTORS - Elite #16490384 | ||
Public tax history
| Year | Property taxes | Tax assessment |
|---|---|---|
| 2020 | $82 -3.7% | -- |
| 2019 | $85 -86.1% | -- |
| 2018 | $611 | $30,760 |
Find assessor info on the county website
Neighborhood: Cedar Mill
Nearby schools
GreatSchools rating
- 8/10Terra Linda Elementary SchoolGrades: K-5Distance: 1 mi
- 9/10Tumwater Middle SchoolGrades: 6-8Distance: 1.3 mi
- 9/10Sunset High SchoolGrades: 9-12Distance: 1.3 mi
Schools provided by the listing agent
- Elementary: Terra Linda
- Middle: Tumwater
- High: Sunset
Source: RMLS (OR). This data may not be complete. We recommend contacting the local school district to confirm school assignments for this home.

Get pre-qualified for a loan
At Zillow Home Loans, we can pre-qualify you in as little as 5 minutes with no impact to your credit score.An equal housing lender. NMLS #10287.

