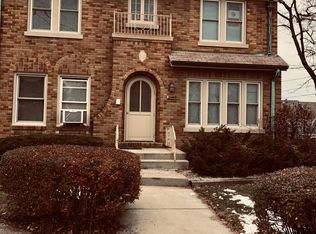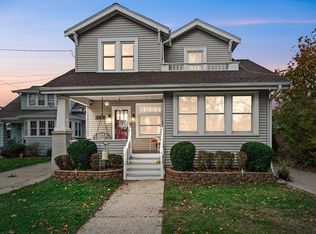One Bedroom apartment in quiet, NON-SMOKING 4-plex building. One bathroom, galley kitchen, secure storage, area washer/dryer on site heat and water utilities included in rent. Single bedroom upper apartment in early 1900s brick 4-plex available for rent as soon as October 1, 2025. Classic craftsman construction with hardwood floors, original tile and oak trim throughout. Many original fixtures remain in this quaint upper unit on the east side of the building. Magnificent morning light and lake breezes are benefits to living in this particular apartment. The construction principles used during original construction included high ceilings, double sash windows (updated with energy efficient double pane windows of same design) which make use of natural convection for impressive climate control. There is even a louvered Jelussy screen door in the bedroom leading onto the attached balcony. Heating is included with updated system using classic radiators. This apartment has a well-appointed layout with a nice, organic flow. The bedroom with access to the private balcony is furthest to the back and overlooks a quiet neighborhood street. The rear entrance of the flat is further forward and down the hall opposite the Bathroom. The bathroom has it's gorgeous, original tile on the floor and walls with original main fixtures still present (with updated plumbing). A little further forward is the kitchen, opposite a breakfast nook/ dining area. I hesitate to describe the countertop and sink combination which is truly a statement of modern efficiency from the era. Included in this galley kitchen are an electric range/oven as well as refrigerator with freezer on top. The modesty walls of the kitchen have built in book shelves with ornamental cut glass panels inset into the doors. The area opposite the kitchen would originally have been a small dining area or breakfast nook. If you notice, there is a built in two level ironing board which folds discretely away. You will need to provide your own ironing board cover if you were to use it as intended. Continuing forward is a large living room with an impressive closet (which originally kept a Murphy Bed stored away when not in use). There is enough room for an office work in this front area without losing the functionality of the living room. This is where the front door which opens onto the carpeted upper landing is located. The stairs descending from the upper landing lead to a secure front foyer with original, locking mailboxes. Only the tenants and mail carrier have access through this locked entrance. From the foyer, a door opens to a flight of stairs leading to the basement where there are coin operated laundry machines and included locking storage closet. Rent on this unit is $875 per month with additional $875 security/ damage deposit at the time of lease initiation. A completed renter's application will be reviewed prior to signing. Current employment reference is expected. No dogs are allowed on property for any duration of time. Some of your neighboring tenants office from home and cannot have unprofessional (non-office) noises in the background. This is a non-smoking and non-vaping building. Owner pays for heat, water and sewer. Tenant is responsible for electric and internet. Initial lease is for the duration of one year with month to month thereafter if a new lease agreement is not signed. Security deposit and first month's rent are due at lease signing.
This property is off market, which means it's not currently listed for sale or rent on Zillow. This may be different from what's available on other websites or public sources.

