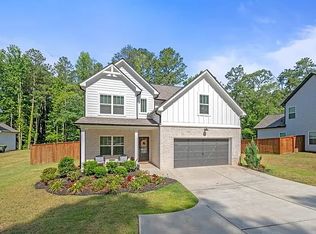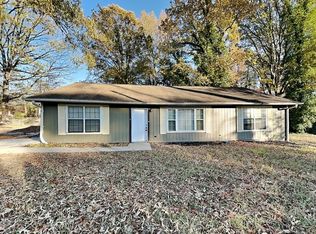Closed
$420,000
3204 Shadyside Rd, Marietta, GA 30008
4beds
2,366sqft
Single Family Residence, Residential
Built in 2021
0.46 Acres Lot
$415,600 Zestimate®
$178/sqft
$3,115 Estimated rent
Home value
$415,600
$382,000 - $453,000
$3,115/mo
Zestimate® history
Loading...
Owner options
Explore your selling options
What's special
Discover the perfect blend of space, style, and functionality in this pristine, like-new home that exudes modern elegance and natural light. Thoughtfully designed with meticulous attention to detail, this home is ideal for families and entertainers alike. It offers a large dining area that can easily double as a home office, playroom, or flex space to suit your lifestyle. The heart of the home features an oversized island, sleek stainless steel appliances, a gas stove, and a spacious eat-in area. The open-concept layout seamlessly flows into the inviting family room, creating the perfect setting for gatherings and day-to-day living. A spacious bedroom with a full bath is conveniently located on the main level, offering privacy and convenience for guests. As you ascend upstairs, the staircase boasts the same premium flooring found throughout the main level, adding a cohesive and elevated touch. The spacious owner's suite boasts a luxurious double vanity, upgraded tile finishes, an oversized walk-in closet, and plenty of room to relax and unwind. Create your ideal home office, cozy reading nook, or play area in the upstairs flex space. Two additional spacious bedrooms offer ample closet space, with one featuring custom shelving for added convenience. Step outside to your expansive private backyard, fully fenced for safety and privacy. Whether you're entertaining friends, letting the kids run free, or enjoying playtime with your pets, this space offers endless possibilities. This home is also conveniently located close to restaurants & shops, 15 mins away from Marietta Square, 20 mins from the Battery Atlanta. If you enjoy hiking and trails it's 8 mins to Silver Comet Trail and 20 mins to Kennesaw Mountain. NO HOA, Air-BNB friendly.
Zillow last checked: 8 hours ago
Listing updated: January 07, 2025 at 06:31am
Listing Provided by:
Jasha Balcom,
Atlanta Fine Homes Sotheby's International 404-237-5000,
Joya Balcom,
Atlanta Fine Homes Sotheby's International
Bought with:
Megan Ringer, 416028
Atlanta Fine Homes Sotheby's International
Source: FMLS GA,MLS#: 7486912
Facts & features
Interior
Bedrooms & bathrooms
- Bedrooms: 4
- Bathrooms: 3
- Full bathrooms: 3
- Main level bathrooms: 1
- Main level bedrooms: 1
Primary bedroom
- Features: None
- Level: None
Bedroom
- Features: None
Primary bathroom
- Features: Double Vanity, Separate Tub/Shower
Dining room
- Features: Separate Dining Room
Kitchen
- Features: Cabinets White, Eat-in Kitchen, Kitchen Island, Pantry, Solid Surface Counters, View to Family Room
Heating
- Central
Cooling
- Ceiling Fan(s), Central Air
Appliances
- Included: Dishwasher, Disposal, Dryer, Gas Oven, Microwave, Range Hood, Refrigerator, Washer
- Laundry: Laundry Room, Upper Level
Features
- Double Vanity, Entrance Foyer, Tray Ceiling(s), Walk-In Closet(s)
- Flooring: Carpet, Ceramic Tile, Laminate
- Windows: Double Pane Windows
- Basement: None
- Number of fireplaces: 1
- Fireplace features: Electric, Living Room
- Common walls with other units/homes: No Common Walls
Interior area
- Total structure area: 2,366
- Total interior livable area: 2,366 sqft
- Finished area above ground: 2,366
- Finished area below ground: 0
Property
Parking
- Total spaces: 2
- Parking features: Covered, Deeded, Garage, Garage Door Opener, Garage Faces Front, Kitchen Level, Level Driveway
- Garage spaces: 2
- Has uncovered spaces: Yes
Accessibility
- Accessibility features: None
Features
- Levels: Two
- Stories: 2
- Patio & porch: Covered, Front Porch
- Exterior features: Private Yard, Rain Gutters, No Dock
- Pool features: None
- Spa features: None
- Fencing: Back Yard,Fenced,Privacy,Wood
- Has view: Yes
- View description: Other
- Waterfront features: None
- Body of water: None
Lot
- Size: 0.46 Acres
- Features: Back Yard, Front Yard, Landscaped, Level, Private
Details
- Additional structures: None
- Parcel number: 19071200700
- Other equipment: None
- Horse amenities: None
Construction
Type & style
- Home type: SingleFamily
- Architectural style: Traditional
- Property subtype: Single Family Residence, Residential
Materials
- Brick, Brick Front
- Foundation: Brick/Mortar, Concrete Perimeter, Slab
- Roof: Shingle
Condition
- Resale
- New construction: No
- Year built: 2021
Utilities & green energy
- Electric: None
- Sewer: Public Sewer
- Water: Public
- Utilities for property: Cable Available, Electricity Available, Natural Gas Available, Phone Available, Sewer Available, Water Available
Green energy
- Energy efficient items: None
- Energy generation: None
Community & neighborhood
Security
- Security features: None
Community
- Community features: None
Location
- Region: Marietta
- Subdivision: Shadyside Estates
HOA & financial
HOA
- Has HOA: No
Other
Other facts
- Listing terms: Other
- Ownership: Fee Simple
- Road surface type: Asphalt, Paved
Price history
| Date | Event | Price |
|---|---|---|
| 12/11/2024 | Sold | $420,000-10.2%$178/sqft |
Source: | ||
| 12/10/2024 | Pending sale | $467,900$198/sqft |
Source: | ||
| 11/15/2024 | Listed for sale | $467,900-2.4%$198/sqft |
Source: | ||
| 11/15/2024 | Listing removed | $479,500$203/sqft |
Source: | ||
| 10/21/2024 | Price change | $479,500-1.6%$203/sqft |
Source: | ||
Public tax history
Tax history is unavailable.
Neighborhood: 30008
Nearby schools
GreatSchools rating
- 7/10Clarkdale Elementary SchoolGrades: PK-5Distance: 2.4 mi
- 8/10Cooper Middle SchoolGrades: 6-8Distance: 2.4 mi
- 4/10South Cobb High SchoolGrades: 9-12Distance: 2.8 mi
Schools provided by the listing agent
- Elementary: Hollydale
- Middle: Smitha
- High: Osborne
Source: FMLS GA. This data may not be complete. We recommend contacting the local school district to confirm school assignments for this home.
Get a cash offer in 3 minutes
Find out how much your home could sell for in as little as 3 minutes with a no-obligation cash offer.
Estimated market value$415,600
Get a cash offer in 3 minutes
Find out how much your home could sell for in as little as 3 minutes with a no-obligation cash offer.
Estimated market value
$415,600

