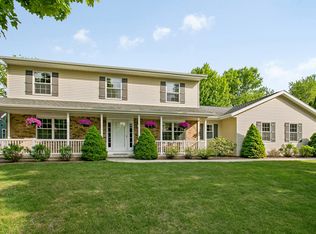Closed
$291,500
3204 Stokes LANE, Manitowoc, WI 54220
3beds
1,476sqft
Single Family Residence
Built in 1974
0.25 Acres Lot
$312,100 Zestimate®
$197/sqft
$1,963 Estimated rent
Home value
$312,100
$290,000 - $340,000
$1,963/mo
Zestimate® history
Loading...
Owner options
Explore your selling options
What's special
Welcome to this charming Northwest Ranch Home, nestled in a highly desirable neighborhood! This delightful 3-bedroom, 2-bathroom abode offers a spacious family room, perfect for entertaining. The arched windows flood the interior with natural light, while the stone-framed gas fireplace adds warmth and character. Step through the sliding doors onto your back deck, where you can enjoy views of the fenced-in backyard. Relax in the cozy family room, and gather with family for meals in the dedicated dining area. Need extra space? The basement provides ample room for storage and playtime. Conveniently located near parks, tennis courts, and Lutheran High School, this gem awaits your visit.
Zillow last checked: 8 hours ago
Listing updated: March 25, 2024 at 05:00am
Listed by:
Riley Haupt 920-769-1600,
Coldwell Banker Real Estate Group Manitowoc
Bought with:
Justin Ulness
Source: WIREX MLS,MLS#: 1864445 Originating MLS: Metro MLS
Originating MLS: Metro MLS
Facts & features
Interior
Bedrooms & bathrooms
- Bedrooms: 3
- Bathrooms: 2
- Full bathrooms: 2
- Main level bedrooms: 3
Primary bedroom
- Level: Main
- Area: 144
- Dimensions: 12 x 12
Bedroom 2
- Level: Main
- Area: 99
- Dimensions: 11 x 9
Bedroom 3
- Level: Main
- Area: 90
- Dimensions: 10 x 9
Bathroom
- Features: Tub Only, Ceramic Tile, Dual Entry Off Master Bedroom, Shower Over Tub
Dining room
- Level: Main
- Area: 90
- Dimensions: 10 x 9
Family room
- Level: Main
- Area: 231
- Dimensions: 21 x 11
Kitchen
- Level: Main
- Area: 135
- Dimensions: 15 x 9
Living room
- Level: Main
- Area: 204
- Dimensions: 17 x 12
Heating
- Natural Gas, Forced Air
Cooling
- Central Air
Appliances
- Included: Dishwasher, Disposal, Dryer, Microwave, Oven, Range, Refrigerator, Washer
Features
- High Speed Internet
- Basement: Block,Full,Radon Mitigation System,Sump Pump
Interior area
- Total structure area: 1,476
- Total interior livable area: 1,476 sqft
Property
Parking
- Total spaces: 2
- Parking features: Garage Door Opener, Heated Garage, Attached, 2 Car
- Attached garage spaces: 2
Features
- Levels: One
- Stories: 1
- Patio & porch: Deck
Lot
- Size: 0.25 Acres
- Features: Sidewalks
Details
- Parcel number: 272006060
- Zoning: Residential
Construction
Type & style
- Home type: SingleFamily
- Architectural style: Ranch
- Property subtype: Single Family Residence
Materials
- Aluminum/Steel, Aluminum Siding, Brick, Brick/Stone
Condition
- 21+ Years
- New construction: No
- Year built: 1974
Utilities & green energy
- Sewer: Public Sewer
- Water: Public
Community & neighborhood
Location
- Region: Manitowoc
- Municipality: Manitowoc
Price history
| Date | Event | Price |
|---|---|---|
| 3/25/2024 | Sold | $291,500+4.5%$197/sqft |
Source: | ||
| 2/17/2024 | Pending sale | $279,000$189/sqft |
Source: | ||
| 2/17/2024 | Contingent | $279,000$189/sqft |
Source: | ||
| 2/14/2024 | Listed for sale | $279,000+24%$189/sqft |
Source: | ||
| 7/28/2021 | Sold | $225,000+45.2%$152/sqft |
Source: RANW #50241399 | ||
Public tax history
| Year | Property taxes | Tax assessment |
|---|---|---|
| 2023 | -- | $225,900 +36.1% |
| 2022 | -- | $166,000 |
| 2021 | -- | $166,000 +21.8% |
Find assessor info on the county website
Neighborhood: 54220
Nearby schools
GreatSchools rating
- 3/10Jackson Elementary SchoolGrades: K-5Distance: 1.1 mi
- 5/10Wilson Junior High SchoolGrades: 6-8Distance: 1.5 mi
- 4/10Lincoln High SchoolGrades: 9-12Distance: 2.9 mi
Schools provided by the listing agent
- High: Lincoln
- District: Manitowoc
Source: WIREX MLS. This data may not be complete. We recommend contacting the local school district to confirm school assignments for this home.

Get pre-qualified for a loan
At Zillow Home Loans, we can pre-qualify you in as little as 5 minutes with no impact to your credit score.An equal housing lender. NMLS #10287.
