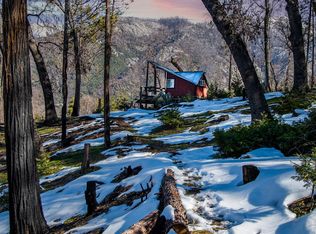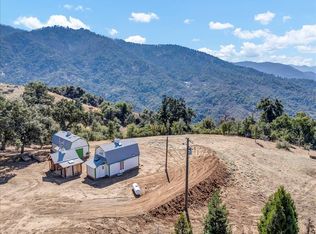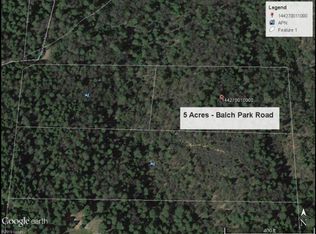Sold for $1,450,000
Listing Provided by:
Rea Callender DRE #02088082 650-722-0361,
California Outdoor Properties, Inc.
Bought with: NONMEMBER MRML
$1,450,000
32049 Balch Park Rd, Springville, CA 93265
3beds
2,700sqft
Single Family Residence
Built in 1960
75.11 Acres Lot
$1,525,800 Zestimate®
$537/sqft
$2,320 Estimated rent
Home value
$1,525,800
$1.25M - $1.85M
$2,320/mo
Zestimate® history
Loading...
Owner options
Explore your selling options
What's special
Surrounded by Sequoia National Forest, the Gilson Ranch near Springville CA offers 75 acres of that peace, tranquility and solitude that we all need in today’s world. With beautiful rolling hills covered with mature oaks, pines and cedars, gorgeous views of the Sierra Nevada’s and inspiring sunsets, one can’t help but appreciate this unique properties’ natural beauty. The main house has three bedrooms, a great room, parlor, dining room, modern kitchen, two fireplaces, 2 ½ baths and a full basement. Adjacent is a recently constructed guest cottage. There is also a ranch manager’s home with a living room, two bedrooms, a loft, a full kitchen, and a finished basement. Additional structures include a large barn with a newly built art studio inside one side, a chicken coop, tool shed, and other outbuildings. Decks, private outside seating areas, beautifully manicured gardens, walkways, historic rock walls and two ponds accent the main home and guest house making this the perfect residence or weekend getaway.
This unique property is centrally located just 1.25 hrs from Bakersfield, 3.5 hrs from Los Angeles and the Bay Area.
Zillow last checked: 8 hours ago
Listing updated: March 10, 2023 at 04:45am
Listing Provided by:
Rea Callender DRE #02088082 650-722-0361,
California Outdoor Properties, Inc.
Bought with:
Erik Rudy, DRE #021109535
NONMEMBER MRML
Source: CRMLS,MLS#: SC22222958 Originating MLS: California Regional MLS
Originating MLS: California Regional MLS
Facts & features
Interior
Bedrooms & bathrooms
- Bedrooms: 3
- Bathrooms: 3
- Full bathrooms: 2
- 1/2 bathrooms: 1
- Main level bathrooms: 1
- Main level bedrooms: 2
Primary bedroom
- Features: Primary Suite
Bedroom
- Features: Bedroom on Main Level
Bathroom
- Features: Bathtub, Separate Shower
Kitchen
- Features: Kitchen/Family Room Combo
Heating
- Central, Wood Stove
Cooling
- None
Appliances
- Included: Dishwasher, Electric Cooktop, Freezer, Microwave, Refrigerator, Water Heater
- Laundry: Common Area, Washer Hookup, Electric Dryer Hookup
Features
- Beamed Ceilings, Breakfast Bar, Balcony, Ceiling Fan(s), Separate/Formal Dining Room, High Ceilings, In-Law Floorplan, Country Kitchen, Living Room Deck Attached, Multiple Staircases, Bedroom on Main Level, Dressing Area, Primary Suite, Workshop
- Flooring: Carpet, Wood
- Windows: Bay Window(s)
- Basement: Unfinished
- Has fireplace: Yes
- Fireplace features: Family Room, Guest Accommodations
- Common walls with other units/homes: No Common Walls
Interior area
- Total interior livable area: 2,700 sqft
Property
Parking
- Total spaces: 4
- Parking features: Driveway, Gravel
- Garage spaces: 2
- Uncovered spaces: 2
Accessibility
- Accessibility features: None
Features
- Levels: Two
- Stories: 2
- Patio & porch: Deck
- Pool features: None
- Spa features: None
- Fencing: Good Condition,Livestock,Wire
- Has view: Yes
- View description: Canyon, Hills, Mountain(s), Orchard
- Waterfront features: Pond
Lot
- Size: 75.11 Acres
- Dimensions: 75.11
- Features: Agricultural, Garden, Horse Property, Sprinkler System
Details
- Additional structures: Barn(s), Guest House, Gazebo, Outbuilding, Shed(s), Sauna Private, Storage, Workshop
- Parcel number: 144100049000
- Zoning: AG
- Special conditions: Standard
- Horses can be raised: Yes
- Horse amenities: Riding Trail
Construction
Type & style
- Home type: SingleFamily
- Architectural style: Traditional
- Property subtype: Single Family Residence
Materials
- Foundation: None
Condition
- Turnkey
- New construction: No
- Year built: 1960
Utilities & green energy
- Electric: Electricity - On Property
- Sewer: Septic Type Unknown
- Water: Well
- Utilities for property: Electricity Connected, Propane, Phone Connected, Water Connected
Community & neighborhood
Community
- Community features: Biking, Hiking, Horse Trails, Mountainous, Valley
Location
- Region: Springville
Other
Other facts
- Listing terms: Cash,Cash to New Loan,Conventional
Price history
| Date | Event | Price |
|---|---|---|
| 3/9/2023 | Sold | $1,450,000$537/sqft |
Source: | ||
| 12/4/2022 | Pending sale | $1,450,000$537/sqft |
Source: | ||
| 11/4/2022 | Price change | $1,450,000-9.3%$537/sqft |
Source: | ||
| 9/30/2022 | Price change | $1,599,000-5.9%$592/sqft |
Source: MetroList Services of CA #222109782 Report a problem | ||
| 8/21/2022 | Listed for sale | $1,699,000$629/sqft |
Source: MetroList Services of CA #222109782 Report a problem | ||
Public tax history
Tax history is unavailable.
Neighborhood: 93265
Nearby schools
GreatSchools rating
- 5/10Springville Elementary SchoolGrades: K-8Distance: 9 mi
Get pre-qualified for a loan
At Zillow Home Loans, we can pre-qualify you in as little as 5 minutes with no impact to your credit score.An equal housing lender. NMLS #10287.


