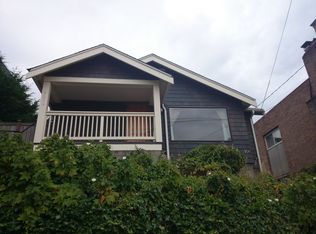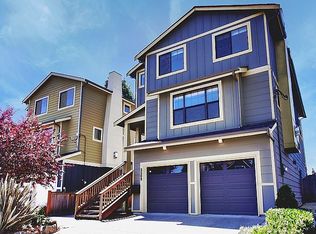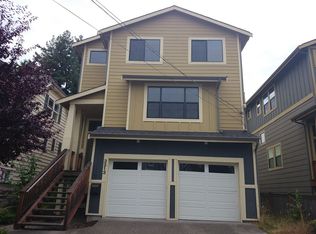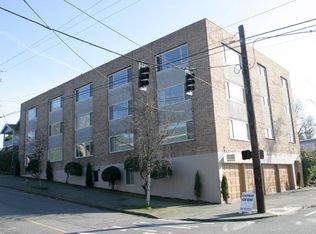Immaculate modern 2 story home w/ basement, reverse floorplan (living/kitchen/dining room on top floor) & spacious wrap around deck w/ dual-sided fireplace. Walls of glass showcase mountain & water views. Tranquil master suite with private view deck. Central Admiral location within walking distance to supermarkets/schools/shops/restaurants & adjacent to Hiawatha Park. Owners have upgraded the property w/ solar panels, hardwoods, blinds, finished garage, artificial turf, landscaping & irrigation.
This property is off market, which means it's not currently listed for sale or rent on Zillow. This may be different from what's available on other websites or public sources.




