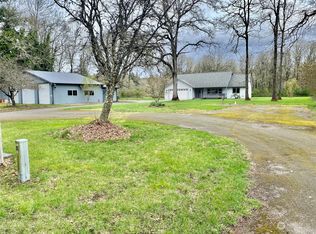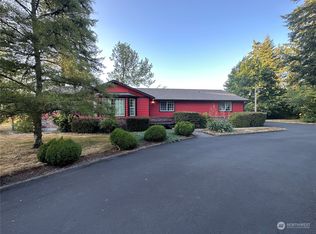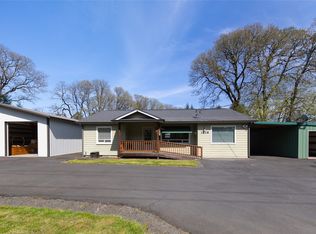Sold
Listed by:
LauraLee Zuber Titus,
John L. Scott CNT
Bought with: Premier Real Estate Partners
$440,000
3205 Bailey Avenue, Centralia, WA 98531
3beds
2,020sqft
Single Family Residence
Built in 1975
10,018.8 Square Feet Lot
$455,400 Zestimate®
$218/sqft
$2,333 Estimated rent
Home value
$455,400
$410,000 - $510,000
$2,333/mo
Zestimate® history
Loading...
Owner options
Explore your selling options
What's special
Immaculate home in an established quiet neighborhood. 3 bedroom 2 full bath home with 2020 sq.ft. of spacious living. Seller spared no expense on the tasteful updates throughout. Completely new custom kitchen with granite countertops and all stainless appliances. Open concept kitchen to the living room with wood stove. Formal dining room and family room. All new flooring, paint and fixtures. Grand primary bedroom with custom built ins, walk in closet and beautiful bathroom with walk in tile shower and double sinks. Step out to the covered patio and enjoy the private backyard and setting. This home is must see.
Zillow last checked: 8 hours ago
Listing updated: June 28, 2024 at 06:38pm
Offers reviewed: May 29
Listed by:
LauraLee Zuber Titus,
John L. Scott CNT
Bought with:
Donald L. Stark, 26309
Premier Real Estate Partners
Source: NWMLS,MLS#: 2236383
Facts & features
Interior
Bedrooms & bathrooms
- Bedrooms: 3
- Bathrooms: 2
- Full bathrooms: 2
- Main level bathrooms: 2
- Main level bedrooms: 3
Primary bedroom
- Level: Main
Bedroom
- Level: Main
Bedroom
- Level: Main
Bathroom full
- Level: Main
Bathroom full
- Level: Main
Dining room
- Level: Main
Entry hall
- Level: Main
Family room
- Level: Main
Kitchen with eating space
- Level: Main
Living room
- Level: Main
Utility room
- Level: Garage
Heating
- Fireplace(s)
Cooling
- None
Appliances
- Included: Dishwashers_, Refrigerators_, StovesRanges_, Dishwasher(s), Refrigerator(s), Stove(s)/Range(s), Water Heater: Electric, Water Heater Location: Garage
Features
- Ceiling Fan(s), Dining Room, Walk-In Pantry
- Flooring: Ceramic Tile, Laminate, Travertine, Carpet
- Windows: Double Pane/Storm Window
- Basement: None
- Number of fireplaces: 1
- Fireplace features: Wood Burning, Main Level: 1, Fireplace
Interior area
- Total structure area: 2,020
- Total interior livable area: 2,020 sqft
Property
Parking
- Total spaces: 4
- Parking features: RV Parking, Detached Carport, Attached Garage, Off Street
- Attached garage spaces: 4
- Has carport: Yes
Features
- Levels: One
- Stories: 1
- Entry location: Main
- Patio & porch: Ceramic Tile, Laminate Hardwood, Wall to Wall Carpet, Ceiling Fan(s), Double Pane/Storm Window, Dining Room, Walk-In Pantry, Fireplace, Water Heater
Lot
- Size: 10,018 sqft
- Features: Cul-De-Sac, Dead End Street, Paved, Fenced-Partially, Outbuildings, Patio, RV Parking
- Topography: Level
- Residential vegetation: Garden Space
Details
- Parcel number: 010588006000
- Zoning description: Jurisdiction: County
- Special conditions: Standard
- Other equipment: Leased Equipment: None
Construction
Type & style
- Home type: SingleFamily
- Architectural style: Northwest Contemporary
- Property subtype: Single Family Residence
Materials
- Wood Siding
- Foundation: Poured Concrete
- Roof: Composition
Condition
- Very Good
- Year built: 1975
- Major remodel year: 1975
Utilities & green energy
- Electric: Company: Lewis County PUD
- Sewer: Septic Tank, Company: Sepic
- Water: Individual Well, Company: Well
- Utilities for property: Xfinity
Community & neighborhood
Location
- Region: Centralia
- Subdivision: Fords Prairie
Other
Other facts
- Listing terms: Cash Out,Conventional,FHA,VA Loan
- Cumulative days on market: 336 days
Price history
| Date | Event | Price |
|---|---|---|
| 6/28/2024 | Sold | $440,000+2.3%$218/sqft |
Source: | ||
| 5/30/2024 | Pending sale | $429,900$213/sqft |
Source: | ||
| 5/24/2024 | Listed for sale | $429,900+45.7%$213/sqft |
Source: | ||
| 11/6/2023 | Sold | $295,000+63.9%$146/sqft |
Source: | ||
| 6/16/2009 | Sold | $180,000$89/sqft |
Source: | ||
Public tax history
| Year | Property taxes | Tax assessment |
|---|---|---|
| 2024 | $4,149 +28.1% | $442,000 |
| 2023 | $3,238 -5.3% | $442,000 +40% |
| 2021 | $3,419 +21.2% | $315,700 +13.4% |
Find assessor info on the county website
Neighborhood: 98531
Nearby schools
GreatSchools rating
- 4/10Fords Prairie Elementary SchoolGrades: K-6Distance: 1 mi
- 4/10Centralia Middle SchoolGrades: 7-8Distance: 1.7 mi
- 5/10Centralia High SchoolGrades: 9-12Distance: 1.6 mi
Schools provided by the listing agent
- Elementary: Fords Prairie Elem
- Middle: Centralia Mid
- High: Centralia High
Source: NWMLS. This data may not be complete. We recommend contacting the local school district to confirm school assignments for this home.
Get pre-qualified for a loan
At Zillow Home Loans, we can pre-qualify you in as little as 5 minutes with no impact to your credit score.An equal housing lender. NMLS #10287.



