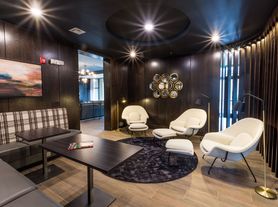Welcome to this well-maintained 3 4 bedroom home with office/bonus space in one of Raleigh's most desirable neighborhoods, Drewry Hills. Set on a quiet, tree-lined street, it's just a short walk to North Hills shopping, dining, and the greenway. Inside, the home features a bright, open layout with flexible living areas. There's a main-level office and a detached backyard office/ADU, perfect for working from home, projects and fitness. Outdoor living shines with a spacious deck and private yard great for entertaining or relaxing under the trees. Zoned for Root Elementary, this property combines great schools, walkability, and comfort in a rare rental opportunity. If you're looking for a home that offers both convenience and character, schedule your showing today. Pets negotiable.
Flexible 6-12 months+, all utilities and yard maintenance handled by tenant
House for rent
$3,950/mo
3205 Dell Dr, Raleigh, NC 27609
4beds
2,159sqft
Price may not include required fees and charges.
Single family residence
Available now
Dogs OK
Central air
In unit laundry
Off street parking
Forced air, heat pump
What's special
Main-level officeSpacious deckPrivate yardTree-lined street
- 4 days |
- -- |
- -- |
Travel times
Zillow can help you save for your dream home
With a 6% savings match, a first-time homebuyer savings account is designed to help you reach your down payment goals faster.
Offer exclusive to Foyer+; Terms apply. Details on landing page.
Facts & features
Interior
Bedrooms & bathrooms
- Bedrooms: 4
- Bathrooms: 3
- Full bathrooms: 2
- 1/2 bathrooms: 1
Rooms
- Room types: Office
Heating
- Forced Air, Heat Pump
Cooling
- Central Air
Appliances
- Included: Dishwasher, Dryer, Freezer, Microwave, Oven, Refrigerator, Washer
- Laundry: In Unit
Features
- Storage
- Flooring: Carpet, Hardwood, Tile
Interior area
- Total interior livable area: 2,159 sqft
Property
Parking
- Parking features: Off Street
- Details: Contact manager
Features
- Patio & porch: Deck
- Exterior features: Bicycle storage, Heating system: Forced Air, Pets Negotiable
Details
- Parcel number: 1705657490
Construction
Type & style
- Home type: SingleFamily
- Property subtype: Single Family Residence
Community & HOA
Location
- Region: Raleigh
Financial & listing details
- Lease term: 1 Year
Price history
| Date | Event | Price |
|---|---|---|
| 10/14/2025 | Listed for rent | $3,950$2/sqft |
Source: Zillow Rentals | ||
| 10/1/2025 | Sold | $825,000-8.3%$382/sqft |
Source: | ||
| 9/2/2025 | Pending sale | $900,000$417/sqft |
Source: | ||
| 7/7/2025 | Listed for sale | $900,000+4.7%$417/sqft |
Source: | ||
| 6/28/2025 | Listing removed | $860,000$398/sqft |
Source: | ||

