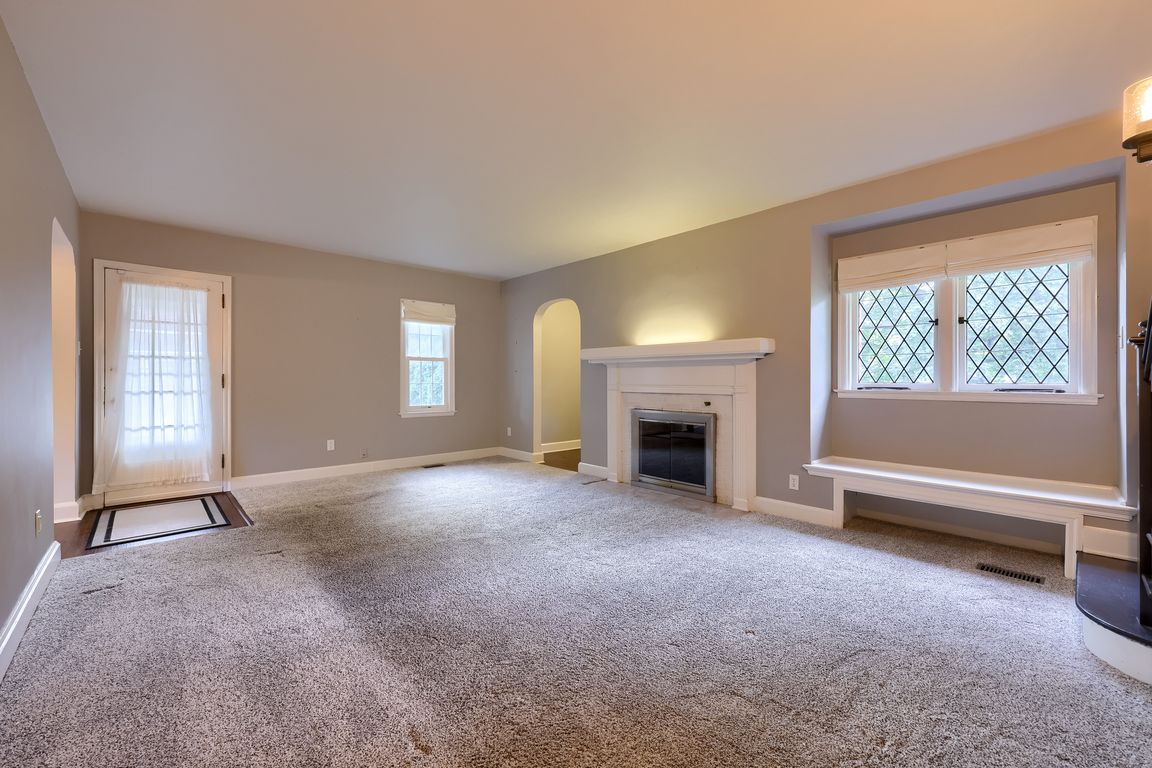
For sale
$329,900
3beds
1,628sqft
3205 Eastern Blvd, York, PA 17402
3beds
1,628sqft
Single family residence
Built in 1926
0.31 Acres
1 Attached garage space
$203 price/sqft
What's special
Cozy fireplaceClassic characterModern upgradesTree-lined boulevardPartially fenced backyardRear deckFormal dining room
Welcome to this beautifully maintained Craftsman-style home, perfectly situated on a tree-lined boulevard in East York. This delightful property seamlessly blends classic character with modern upgrades, offering an inviting and move-in-ready experience. The main level boasts a light-filled living room anchored by a cozy fireplace, perfect for chilly evenings. Entertain with ...
- 1 day |
- 725 |
- 47 |
Source: Bright MLS,MLS#: PAYK2091054
Travel times
Living Room
Kitchen
Dining Room
Zillow last checked: 7 hours ago
Listing updated: October 03, 2025 at 02:52am
Listed by:
John Linton 717-880-1000,
Berkshire Hathaway HomeServices Homesale Realty (800) 383-3535
Source: Bright MLS,MLS#: PAYK2091054
Facts & features
Interior
Bedrooms & bathrooms
- Bedrooms: 3
- Bathrooms: 2
- Full bathrooms: 1
- 1/2 bathrooms: 1
- Main level bathrooms: 1
Rooms
- Room types: Living Room, Dining Room, Bedroom 2, Bedroom 3, Kitchen, Breakfast Room, Bedroom 1
Bedroom 1
- Features: Flooring - Luxury Vinyl Plank, Ceiling Fan(s)
- Level: Upper
Bedroom 2
- Features: Flooring - Luxury Vinyl Plank, Ceiling Fan(s)
- Level: Upper
Bedroom 3
- Features: Flooring - Luxury Vinyl Plank, Ceiling Fan(s)
- Level: Upper
Breakfast room
- Features: Flooring - Luxury Vinyl Plank
- Level: Main
Dining room
- Features: Flooring - Luxury Vinyl Plank
- Level: Main
Kitchen
- Features: Flooring - Luxury Vinyl Plank, Countertop(s) - Solid Surface
- Level: Main
Living room
- Features: Flooring - Carpet, Fireplace - Other, Built-in Features
- Level: Main
Heating
- Forced Air, Natural Gas
Cooling
- Central Air, Ceiling Fan(s), Electric
Appliances
- Included: Microwave, Oven/Range - Gas, Refrigerator, Electric Water Heater
- Laundry: In Basement
Features
- Bathroom - Tub Shower, Breakfast Area, Ceiling Fan(s), Floor Plan - Traditional, Upgraded Countertops
- Flooring: Carpet, Laminate, Luxury Vinyl
- Windows: Window Treatments
- Basement: Unfinished
- Number of fireplaces: 1
- Fireplace features: Brick
Interior area
- Total structure area: 1,628
- Total interior livable area: 1,628 sqft
- Finished area above ground: 1,628
- Finished area below ground: 0
Property
Parking
- Total spaces: 3
- Parking features: Garage Faces Rear, Asphalt, Attached, Driveway
- Attached garage spaces: 1
- Uncovered spaces: 2
Accessibility
- Accessibility features: None
Features
- Levels: Two
- Stories: 2
- Patio & porch: Deck, Porch
- Pool features: None
- Fencing: Partial
Lot
- Size: 0.31 Acres
- Features: Landscaped, SideYard(s)
Details
- Additional structures: Above Grade, Below Grade
- Parcel number: 460001402770000000
- Zoning: RESIDENTIAL
- Special conditions: Standard
Construction
Type & style
- Home type: SingleFamily
- Architectural style: Craftsman
- Property subtype: Single Family Residence
Materials
- Brick, Stick Built
- Foundation: Block
- Roof: Asphalt
Condition
- New construction: No
- Year built: 1926
Utilities & green energy
- Electric: 200+ Amp Service
- Sewer: Public Sewer
- Water: Public
Community & HOA
Community
- Subdivision: Eastern Boulevard
HOA
- Has HOA: No
Location
- Region: York
- Municipality: SPRINGETTSBURY TWP
Financial & listing details
- Price per square foot: $203/sqft
- Tax assessed value: $155,000
- Annual tax amount: $5,556
- Date on market: 10/3/2025
- Listing agreement: Exclusive Right To Sell
- Listing terms: Cash,Conventional,FHA,VA Loan
- Inclusions: Oven / Range, Refrigerator
- Ownership: Fee Simple