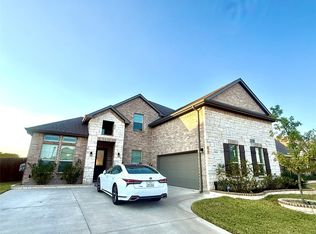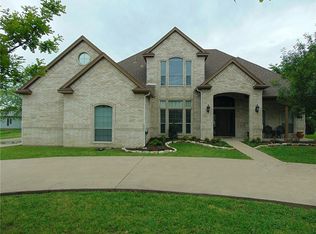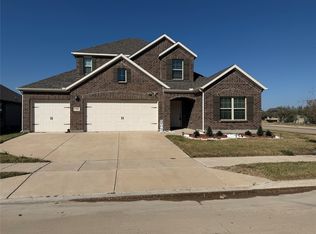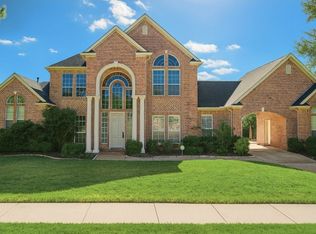Walking into the property you will be greeted by an expansive foyer, in a sought-after single store home. The home features a Chefs Kitchen with 6 burner range, with Wi-Fi-enable double oven. The home has a dedicated study which can be used as a family room. The home also boasts custom shades through-out all rooms and custom power shades in the main living and dining areas. The owner's suite features a massive deep soaking tub, perfect for a spa like treatment. The back yard is meant for entertaining and has an extended covered patio with dual appointed ceiling fans and available power for your outdoor television. Gas lines are already in place for your grille. The garage has custom installed storage racking. The home is walking distance to MISD newly built and sought after Norwood Elementary, Alma Martinez Intermediate and Charlene McKinzey Middle.
For sale
Price cut: $24K (9/17)
$515,000
3205 Julian St, Mansfield, TX 76063
4beds
2,594sqft
Est.:
Single Family Residence
Built in 2021
6,011.28 Square Feet Lot
$-- Zestimate®
$199/sqft
$65/mo HOA
What's special
Extended covered patioExpansive foyerCustom shadesDedicated studyDual appointed ceiling fansDeep soaking tubSingle store home
- 641 days |
- 262 |
- 11 |
Zillow last checked: 8 hours ago
Listing updated: September 17, 2025 at 11:12am
Listed by:
Fifer Wells 0741487 318-561-3356,
Avignon Realty 972-792-0004
Source: NTREIS,MLS#: 20492465
Tour with a local agent
Facts & features
Interior
Bedrooms & bathrooms
- Bedrooms: 4
- Bathrooms: 3
- Full bathrooms: 3
Primary bedroom
- Features: Dual Sinks, En Suite Bathroom, Separate Shower, Walk-In Closet(s)
- Dimensions: 14 x 18
Bedroom
- Features: Ceiling Fan(s)
- Level: First
- Dimensions: 11 x 12
Bedroom
- Features: Walk-In Closet(s)
- Level: First
- Dimensions: 12 x 12
Bedroom
- Level: First
- Dimensions: 10 x 12
Bonus room
- Level: First
- Dimensions: 14 x 31
Den
- Level: First
- Dimensions: 11 x 14
Dining room
- Level: First
- Dimensions: 16 x 13
Other
- Features: Built-in Features
- Level: First
- Dimensions: 11 x 16
Kitchen
- Features: Breakfast Bar, Butler's Pantry, Granite Counters, Kitchen Island
- Level: First
- Dimensions: 12 x 15
Living room
- Level: First
- Dimensions: 16 x 16
Heating
- Central, Natural Gas, Zoned
Cooling
- Central Air, Ceiling Fan(s), Electric, Zoned
Appliances
- Included: Built-In Gas Range, Double Oven, Dishwasher, Electric Oven, Disposal, Gas Range, Microwave, Tankless Water Heater, Vented Exhaust Fan
- Laundry: Electric Dryer Hookup, Gas Dryer Hookup, Laundry in Utility Room
Features
- Decorative/Designer Lighting Fixtures, Eat-in Kitchen, Granite Counters, Kitchen Island, Walk-In Closet(s), Air Filtration
- Flooring: Luxury Vinyl Plank
- Has basement: No
- Number of fireplaces: 1
- Fireplace features: Decorative, Gas Log, Gas Starter
Interior area
- Total interior livable area: 2,594 sqft
Video & virtual tour
Property
Parking
- Total spaces: 2
- Parking features: Door-Multi, Garage, Garage Door Opener, Storage
- Attached garage spaces: 2
Features
- Levels: One
- Stories: 1
- Patio & porch: Covered
- Pool features: None, Community
Lot
- Size: 6,011.28 Square Feet
Details
- Parcel number: 126405662010
- Other equipment: Air Purifier
Construction
Type & style
- Home type: SingleFamily
- Architectural style: Detached
- Property subtype: Single Family Residence
- Attached to another structure: Yes
Materials
- Brick
- Roof: Asphalt
Condition
- Year built: 2021
Utilities & green energy
- Sewer: Public Sewer
- Water: Public
- Utilities for property: Electricity Available, Natural Gas Available, Sewer Available, Separate Meters, Underground Utilities, Water Available
Green energy
- Energy efficient items: HVAC, Insulation, Rain/Freeze Sensors, Thermostat, Water Heater, Windows
- Indoor air quality: Filtration
- Water conservation: Low-Flow Fixtures
Community & HOA
Community
- Features: Clubhouse, Fishing, Playground, Pool, Trails/Paths, Sidewalks
- Security: Prewired, Security System, Carbon Monoxide Detector(s), Fire Alarm, Smoke Detector(s)
- Subdivision: Southpointe Ph 6a
HOA
- Has HOA: Yes
- Services included: Association Management
- HOA fee: $387 semi-annually
- HOA name: Neighborhood Management Inc.
- HOA phone: 972-359-1548
Location
- Region: Mansfield
Financial & listing details
- Price per square foot: $199/sqft
- Annual tax amount: $11,827
- Date on market: 3/9/2024
- Cumulative days on market: 679 days
- Exclusions: Refrigerator, Deep Freezer, Mounts and Televisions (negotiable), Surveillance Cameras, Closet Desk, Patio Furniture
- Electric utility on property: Yes
Estimated market value
Not available
Estimated sales range
Not available
$3,162/mo
Price history
Price history
| Date | Event | Price |
|---|---|---|
| 9/17/2025 | Price change | $515,000-4.5%$199/sqft |
Source: NTREIS #20492465 Report a problem | ||
| 1/17/2024 | Price change | $538,999-0.9%$208/sqft |
Source: NTREIS #20492465 Report a problem | ||
| 12/13/2023 | Listed for sale | $543,999$210/sqft |
Source: NTREIS #20492465 Report a problem | ||
| 9/13/2021 | Sold | -- |
Source: NTREIS #14518042 Report a problem | ||
Public tax history
Public tax history
Tax history is unavailable.BuyAbility℠ payment
Est. payment
$3,271/mo
Principal & interest
$2520
Property taxes
$506
Other costs
$245
Climate risks
Neighborhood: 76063
Nearby schools
GreatSchools rating
- 9/10Brenda Norwood Elementary SchoolGrades: PK-4Distance: 0.5 mi
- 8/10Charlene McKinzey MiddleGrades: 7-8Distance: 0.6 mi
- 8/10Mansfield Lake Ridge High SchoolGrades: 9-12Distance: 2.8 mi
Schools provided by the listing agent
- Elementary: Brenda Norwood
- Middle: Charlene McKinzey
- District: Mansfield ISD
Source: NTREIS. This data may not be complete. We recommend contacting the local school district to confirm school assignments for this home.
- Loading
- Loading



