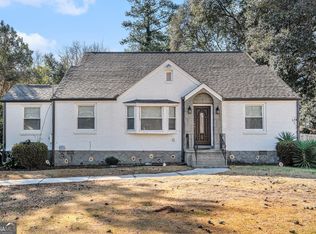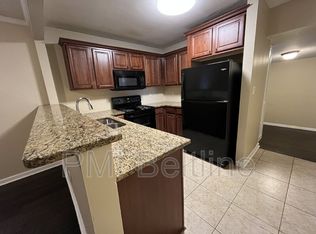Closed
$229,000
3205 McAfee Rd, Decatur, GA 30032
3beds
1,075sqft
Single Family Residence
Built in 1954
0.32 Acres Lot
$226,300 Zestimate®
$213/sqft
$1,530 Estimated rent
Home value
$226,300
$208,000 - $247,000
$1,530/mo
Zestimate® history
Loading...
Owner options
Explore your selling options
What's special
Looking for the perfect low-maintenance home? Welcome to 3205 McAfee! This adorable brick ranch sits on a quiet stretch of road with easy access to Avondale Estates, city of Decatur, Kirkwood/ East Lake, and East Atlanta Village. You'll fall in love with the sweet charm of this space-- original oak hardwood flooring, solid wood kitchen cabinets, ample natural light, and multiple outdoor spaces. The deep, private lot is 70 feet wide and 200 ft deep-- plenty of sun for your urban homestead + the chicken coop conveys! Seller has been a wonderful steward of the property and updated the HVAC in 2020, added insulation and vapor barrier in 2022, replaced the roof in 2025, and completed tree work in 2025. This home is located in Green Forrest, a tree-lined neighborhood tucked between East Lake Terrace and Belvedere Park with close proximity to several parks and green spaces. Savvy buyers, there is room to grow and build equity-- enclose the screened porch, create an ensuite in the largest bedroom, or add an ADU/ build out on your huge lot.
Zillow last checked: 8 hours ago
Listing updated: August 12, 2025 at 10:10am
Listed by:
Serene Varghese 404-313-6442,
Bolst, Inc.
Bought with:
Drue Hocker, 428741
Coldwell Banker Realty
Source: GAMLS,MLS#: 10548890
Facts & features
Interior
Bedrooms & bathrooms
- Bedrooms: 3
- Bathrooms: 1
- Full bathrooms: 1
- Main level bathrooms: 1
- Main level bedrooms: 3
Dining room
- Features: Separate Room
Kitchen
- Features: Solid Surface Counters
Heating
- Forced Air
Cooling
- Central Air
Appliances
- Included: Dishwasher, Dryer, Electric Water Heater, Oven/Range (Combo), Washer
- Laundry: Laundry Closet
Features
- Flooring: Hardwood, Tile
- Basement: Crawl Space
- Attic: Pull Down Stairs
- Has fireplace: Yes
- Fireplace features: Other
- Common walls with other units/homes: No Common Walls
Interior area
- Total structure area: 1,075
- Total interior livable area: 1,075 sqft
- Finished area above ground: 1,075
- Finished area below ground: 0
Property
Parking
- Parking features: Off Street
Features
- Levels: One
- Stories: 1
- Patio & porch: Deck, Screened
Lot
- Size: 0.32 Acres
- Features: Level
Details
- Additional structures: Shed(s)
- Parcel number: 15 154 02 013
Construction
Type & style
- Home type: SingleFamily
- Architectural style: Ranch
- Property subtype: Single Family Residence
Materials
- Brick
- Foundation: Block
- Roof: Composition
Condition
- Resale
- New construction: No
- Year built: 1954
Utilities & green energy
- Sewer: Public Sewer
- Water: Public
- Utilities for property: Electricity Available, Sewer Available, Sewer Connected, Water Available
Community & neighborhood
Security
- Security features: Smoke Detector(s)
Community
- Community features: Park, Sidewalks, Street Lights, Near Public Transport, Walk To Schools, Near Shopping
Location
- Region: Decatur
- Subdivision: Green Forrest
HOA & financial
HOA
- Has HOA: No
- Services included: None
Other
Other facts
- Listing agreement: Exclusive Right To Sell
Price history
| Date | Event | Price |
|---|---|---|
| 8/12/2025 | Sold | $229,000$213/sqft |
Source: | ||
| 7/4/2025 | Pending sale | $229,000$213/sqft |
Source: | ||
| 6/23/2025 | Listed for sale | $229,000+54.7%$213/sqft |
Source: | ||
| 5/31/2018 | Sold | $148,000-7.4%$138/sqft |
Source: | ||
| 4/16/2018 | Pending sale | $159,900$149/sqft |
Source: Berkshire Hathaway HomeServices Georgia Properties - Smyrna-Vinings Office #5980616 Report a problem | ||
Public tax history
| Year | Property taxes | Tax assessment |
|---|---|---|
| 2025 | $2,199 -4.5% | $77,000 -3.3% |
| 2024 | $2,302 +65.1% | $79,600 +16.4% |
| 2023 | $1,395 -22% | $68,400 +12.4% |
Find assessor info on the county website
Neighborhood: Candler-Mcafee
Nearby schools
GreatSchools rating
- 4/10Columbia Elementary SchoolGrades: PK-5Distance: 0.7 mi
- 3/10Columbia Middle SchoolGrades: 6-8Distance: 2.4 mi
- 2/10Columbia High SchoolGrades: 9-12Distance: 0.6 mi
Schools provided by the listing agent
- Elementary: Columbia
- Middle: Columbia
- High: Columbia
Source: GAMLS. This data may not be complete. We recommend contacting the local school district to confirm school assignments for this home.
Get a cash offer in 3 minutes
Find out how much your home could sell for in as little as 3 minutes with a no-obligation cash offer.
Estimated market value$226,300
Get a cash offer in 3 minutes
Find out how much your home could sell for in as little as 3 minutes with a no-obligation cash offer.
Estimated market value
$226,300

