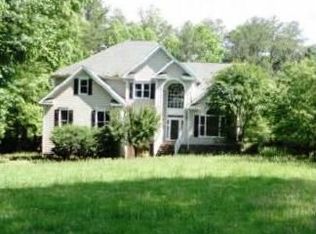Immaculate custom dream ranch plan w/detached guest house featuring full bath & kitchenette sitting on 1.2 secluded & manicured acres! Main home boasts great details: rocking chair front porch & wrap-around rear porch overlooking Koi pond, green house, garden area w/peach, pear, apple trees, blueberry, & blackberry! Sunlit Chefs kitchen w/granite, S/S, glass tile back splash, tons of cabinetry & built-in seating. Huge master w/sitting area & sunlit bonus/flex room. This hidden oasis is close to everything
This property is off market, which means it's not currently listed for sale or rent on Zillow. This may be different from what's available on other websites or public sources.
